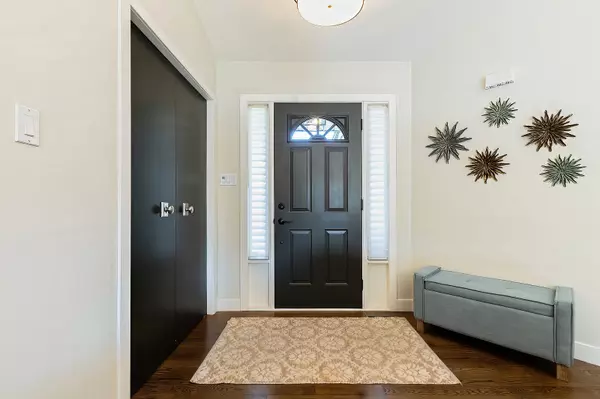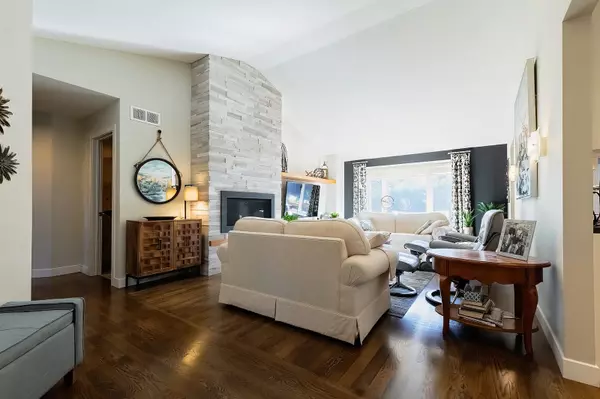$945,000
$939,900
0.5%For more information regarding the value of a property, please contact us for a free consultation.
62 Parkview DR Thames Centre, ON N0L 1G2
3 Beds
3 Baths
Key Details
Sold Price $945,000
Property Type Single Family Home
Sub Type Detached
Listing Status Sold
Purchase Type For Sale
Approx. Sqft 1500-2000
Subdivision Dorchester
MLS Listing ID X12298700
Sold Date 07/22/25
Style Bungalow
Bedrooms 3
Annual Tax Amount $3,849
Tax Year 2024
Property Sub-Type Detached
Property Description
This property is a "10" from the inviting foyer to the main floor family room flooded with natural light overlooking the very private rear yard professionally landscaped with mature trees, hedges and flower beds providing a sanctuary like setting leading to the updated kitchen, breakfast nook and dining area one way to 3 generous bedrooms and 2 bathrooms the other way. Some of the many features features are updated thermal vinyl windows, Hunter Douglas window treatments, Lennox furnace and central air, quality stainless steel appliances professionally painted in neutral colours, vaulted ceilings in family room main floor laundry spacious foyer engineered hardwood and quality carpet. The lower level has a guest bedroom, 2nd family room, exercise room, craft room/office, storage room and large utility room with workshop and more storage and a 2 piece washroom. Located in desirable Mill Pond Estates this property has an excellent walk score close to shopping, park, Community Centre and restaurants. You will be impressed.
Location
Province ON
County Middlesex
Community Dorchester
Area Middlesex
Rooms
Family Room Yes
Basement Full
Kitchen 1
Interior
Interior Features Auto Garage Door Remote, Central Vacuum, Countertop Range, ERV/HRV, Primary Bedroom - Main Floor, Sewage Pump, Storage
Cooling Central Air
Fireplaces Number 1
Fireplaces Type Natural Gas
Exterior
Exterior Feature Landscaped, Patio, Privacy
Parking Features Private Double
Garage Spaces 2.0
Pool None
Roof Type Asphalt Shingle
Lot Frontage 72.18
Lot Depth 125.0
Total Parking Spaces 6
Building
Foundation Poured Concrete
Others
Senior Community Yes
ParcelsYN No
Read Less
Want to know what your home might be worth? Contact us for a FREE valuation!
Our team is ready to help you sell your home for the highest possible price ASAP







