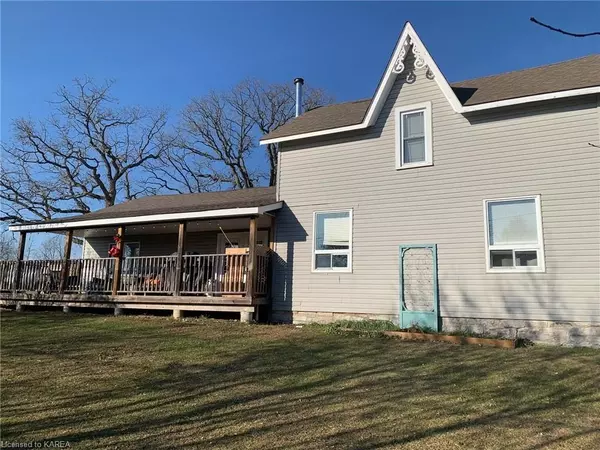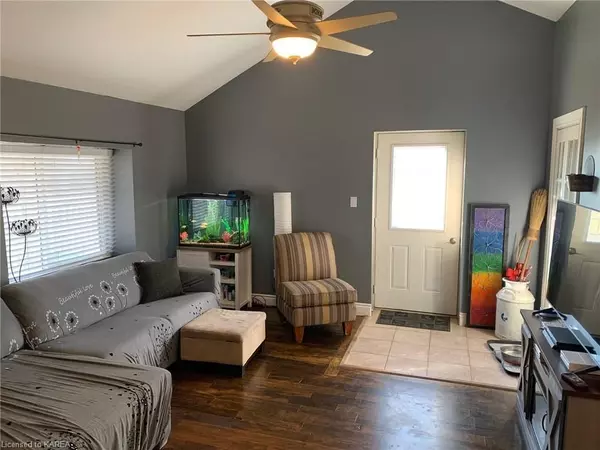$525,000
$539,900
2.8%For more information regarding the value of a property, please contact us for a free consultation.
1711 BETHEL RD Stone Mills, ON K0K 3N0
3 Beds
3 Baths
1,790 SqFt
Key Details
Sold Price $525,000
Property Type Single Family Home
Sub Type Detached
Listing Status Sold
Purchase Type For Sale
Square Footage 1,790 sqft
Price per Sqft $293
Subdivision Stone Mills
MLS Listing ID X9024738
Sold Date 06/03/24
Style 2-Storey
Bedrooms 3
Annual Tax Amount $2,565
Tax Year 2023
Lot Size 2.000 Acres
Property Sub-Type Detached
Property Description
Beautiful Century home that offers many unique qualities and comforts and has seen numerous recent renovations/upgrades including insulation, windows, doors, heating & air conditioning, plumbing, electrical and flooring. Walk through the front door into a massive, bright kitchen with a dining nook, vaulted ceilings, lots of windows, plenty of cupboards, a large pantry and a fabulous kitchen island. Three bedrooms, two with ensuites. Master bedroom loft with a walk-in closet and full bath, two bedrooms on main floor with an outside entrance, perfect for an extended family with grandparents or grown children. Main floor is wheelchair accessible with 36 inch doors. There are 2 full baths and 1 half bath that also houses the main floor laundry. Heat source is an air source heat pump, new in 2012. Secondary heat is propane furnace (2012) and a WETT certified wood stove. The backyard offers a fully fenced area for children or pets. Quonset Hut, 1200 sq feet that can be used for anything you want! All this on a private 3 acre lot with over 500 feet of road frontage.
Location
Province ON
County Lennox & Addington
Community Stone Mills
Area Lennox & Addington
Zoning RU
Rooms
Basement Unfinished, Partial Basement
Kitchen 1
Interior
Interior Features Countertop Range, Propane Tank, Water Softener
Cooling Central Air
Exterior
Exterior Feature Privacy
Parking Features Private, Other
Garage Spaces 4.0
Pool None
View Trees/Woods
Roof Type Asphalt Shingle
Lot Frontage 502.0
Lot Depth 275.0
Exposure North
Total Parking Spaces 12
Building
Foundation Stone
New Construction false
Others
Senior Community Yes
Security Features Smoke Detector
Read Less
Want to know what your home might be worth? Contact us for a FREE valuation!
Our team is ready to help you sell your home for the highest possible price ASAP







