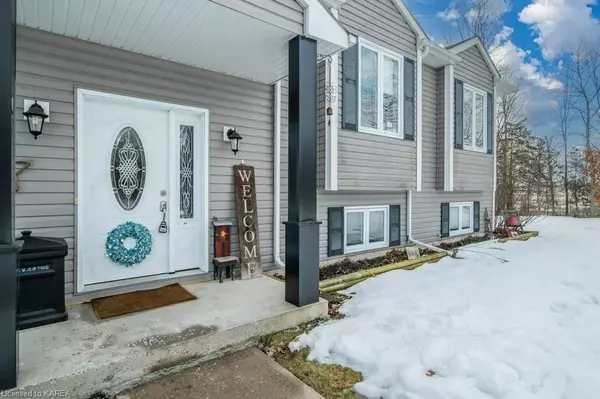$790,000
$799,000
1.1%For more information regarding the value of a property, please contact us for a free consultation.
70 MARTIN DR Stone Mills, ON K0K 2S0
4 Beds
3 Baths
2,888 SqFt
Key Details
Sold Price $790,000
Property Type Single Family Home
Sub Type Detached
Listing Status Sold
Purchase Type For Sale
Square Footage 2,888 sqft
Price per Sqft $273
Subdivision Stone Mills
MLS Listing ID X9024475
Sold Date 06/28/24
Style Bungalow-Raised
Bedrooms 4
Building Age 6-15
Annual Tax Amount $4,641
Tax Year 2023
Lot Size 0.500 Acres
Property Sub-Type Detached
Property Description
This stunning 4 bedroom, 3 bathroom residence is a true masterpiece, offering a perfect blend of style, comfort, and functionality.
Step into the open concept living space, where the spaciousness of the home is accentuated by the beautiful hardwood and ceramic flooring that flows seamlessly throughout the upper level. The kitchen has a large island that not only serves as a focal point but also enhances the entertainment experience.
Main floor laundry ensures that daily tasks are a breeze. The primary bedroom is a retreat on its own, boasting an ensuite bathroom with a soaker tub and a separate shower – your private oasis for relaxation.
The fully finished basement adds another dimension to this home, with a generously sized rec room, an additional bedroom, and a versatile gym room that can easily serve as another bedroom if needed. The convenience of garage accessibility from the basement via stairs adds to the functionality of this exceptional property.
Step outside into your own private paradise. The backyard is a haven for relaxation and entertainment, featuring a large deck with a remote awning, a saltwater in-ground pool, and meticulously landscaped surroundings. Picture yourself enjoying a tranquil evening by the campfire after a refreshing day of swimming.
The paved driveway, with ample space for six cars, ensures that parking is never an issue. This home is not just a residence; it's an invitation to experience the best of both indoor and outdoor living.
Don't miss the opportunity to make this Newburgh gem your own – where luxury meets practicality in a perfect blend. Schedule your viewing today and start envisioning the incredible lifestyle that awaits you!
Location
Province ON
County Lennox & Addington
Community Stone Mills
Area Lennox & Addington
Zoning RU
Rooms
Basement Finished, Full
Kitchen 1
Separate Den/Office 1
Interior
Interior Features Water Heater Owned, Water Softener
Cooling Central Air
Exterior
Exterior Feature Awnings, Deck
Parking Features Private Double, Other
Garage Spaces 2.0
Pool Inground
View Trees/Woods
Roof Type Asphalt Shingle
Road Frontage Year Round Municipal Road
Lot Frontage 200.13
Lot Depth 202.0
Exposure South
Total Parking Spaces 8
Building
Foundation Poured Concrete
New Construction false
Others
Senior Community Yes
Read Less
Want to know what your home might be worth? Contact us for a FREE valuation!
Our team is ready to help you sell your home for the highest possible price ASAP







