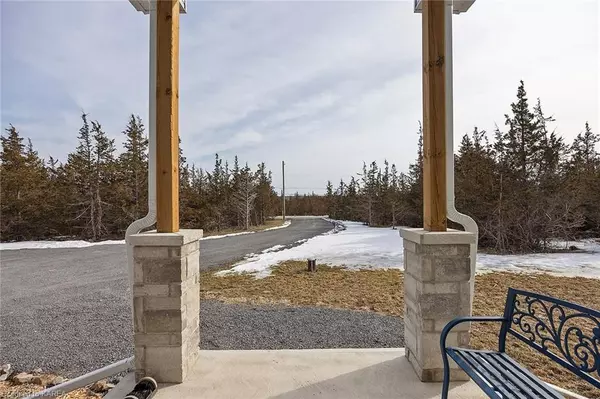$777,500
$799,990
2.8%For more information regarding the value of a property, please contact us for a free consultation.
389 CUTLER RD Stone Mills, ON K0K 3N0
3 Beds
2 Baths
1,590 SqFt
Key Details
Sold Price $777,500
Property Type Single Family Home
Sub Type Detached
Listing Status Sold
Purchase Type For Sale
Square Footage 1,590 sqft
Price per Sqft $488
Subdivision Stone Mills
MLS Listing ID X9024692
Sold Date 07/18/24
Style Bungalow
Bedrooms 3
Building Age 0-5
Annual Tax Amount $3,902
Tax Year 2023
Lot Size 2.000 Acres
Property Sub-Type Detached
Property Description
On a quiet country road, set back from the street, on a 3 acre lot - that's where you'll find this nearly 1,600 square foot, good as new (1 year old), Harmsen built, raised bungalow. The main floor has nine foot ceilings and open concept living/dining/kitchen. There are 3 good sized bedrooms and two full baths on this floor as well. The ensuite is what you want in a home like this (and by “a home like this” I mean quality and craftsmanship throughout), it's spacious with dual sinks, and a walk-in shower with tile laid in a herringbone pattern. The kitchen is beautiful with subway tile backsplash, quartz counter tops and soft close drawers. There are upgrades everywhere you look - the light fixtures, the wide plank flooring, you name it. There's a full double car garage with two separate entrances - one leads to the basement and the other to the main floor laundry. The exterior basement walls have been fully spray foam insulated and dry-walled. Of course, there's a bathroom rough-in as well. This is a gorgeous, as good as new home, 20 minutes from Kingston, on a private lot. Come see it today!
Location
Province ON
County Lennox & Addington
Community Stone Mills
Area Lennox & Addington
Zoning RU
Rooms
Basement Partially Finished, Full
Kitchen 1
Interior
Interior Features Water Heater Owned, Sump Pump
Cooling Central Air
Exterior
Exterior Feature Deck
Parking Features Private Double
Garage Spaces 2.0
Pool None
View Trees/Woods
Roof Type Asphalt Shingle
Lot Frontage 396.0
Exposure South
Total Parking Spaces 8
Building
Foundation Poured Concrete
New Construction false
Others
Senior Community Yes
Read Less
Want to know what your home might be worth? Contact us for a FREE valuation!
Our team is ready to help you sell your home for the highest possible price ASAP







