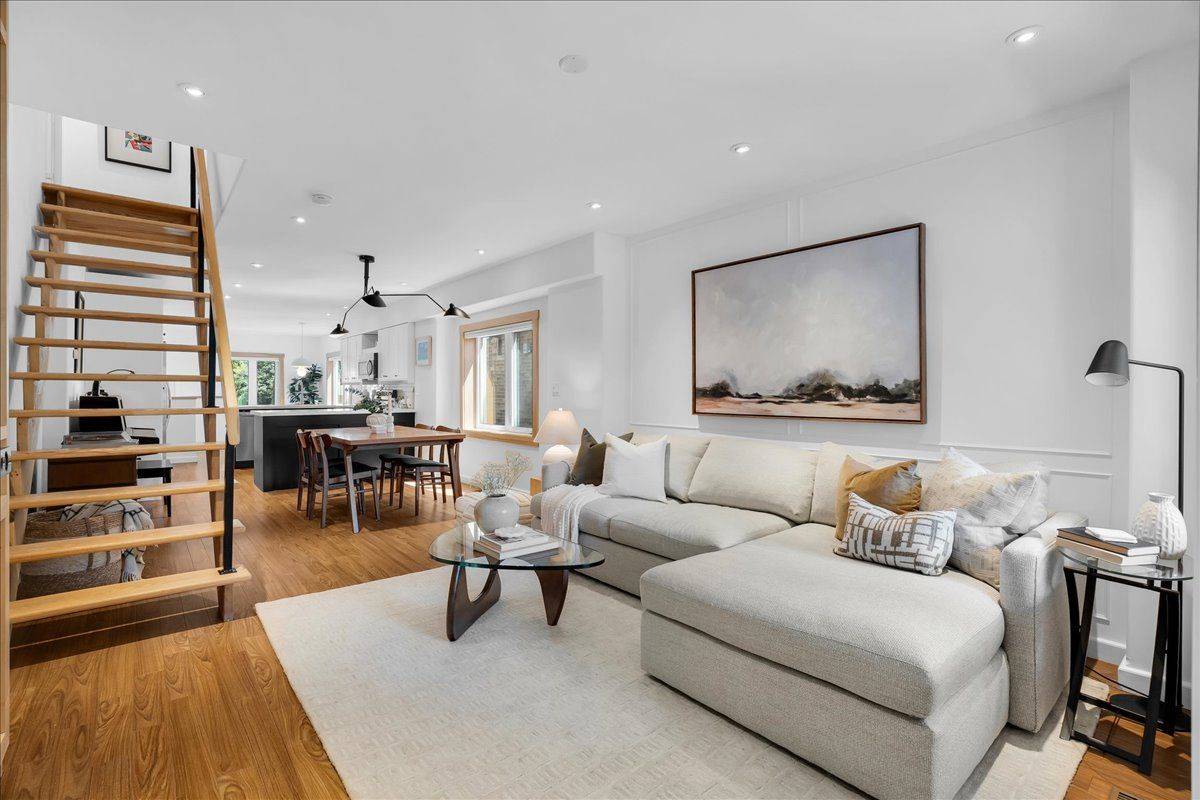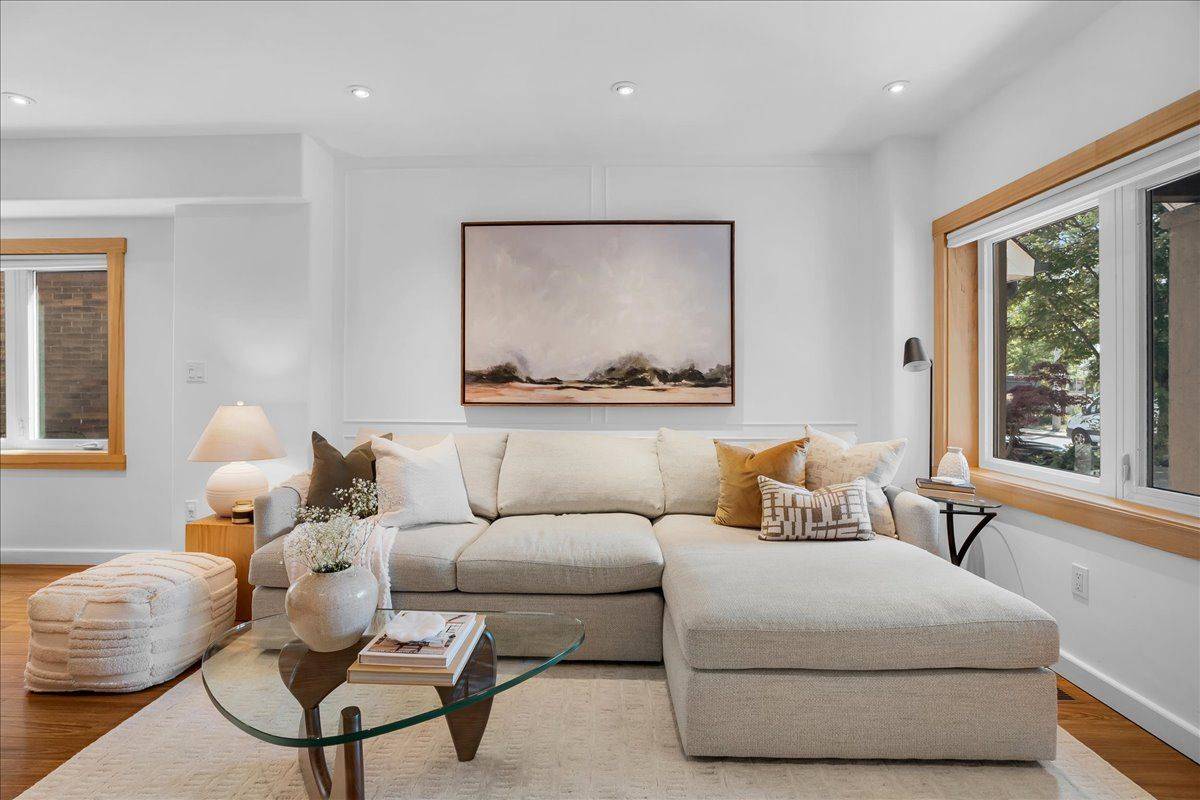$1,235,000
$1,125,000
9.8%For more information regarding the value of a property, please contact us for a free consultation.
68 Mortimer AVE Toronto E03, ON M4K 2A1
3 Beds
2 Baths
Key Details
Sold Price $1,235,000
Property Type Multi-Family
Sub Type Semi-Detached
Listing Status Sold
Purchase Type For Sale
Approx. Sqft 1100-1500
Subdivision Broadview North
MLS Listing ID E12290798
Sold Date 07/22/25
Style 2-Storey
Bedrooms 3
Annual Tax Amount $4,803
Tax Year 2025
Property Sub-Type Semi-Detached
Property Description
Offers anytime. Located steps from Danforth's Greek Town, this fully renovated 2+1 bedroom, 2 bathroom home sits on an extra-deep 132-foot lot. Enjoy the luxury of front pad parking (with an EV charger) plus a handy oversized entrance foyer that helps keep daily life organized from the moment you walk inside. The open-concept main floor is filled with lots of natural light and offers a bright, airy layout thats perfect for both entertaining and everyday living. The updated kitchen (2021) features modern finishes and flows into a versatile bonus room at the back, perfect for a kids play area or home office. Upstairs features two spacious bedrooms, including a primary that can fit a king bed and has very generous closet space, and a second bedroom with potential for a terrace. The finished basement (2023) adds a third bedroom, sleek and modern bathroom, and lots of storage. Outside, the sunny backyard offers ample space for relaxing or play, plus a large shed. Just minutes to downtown, DVP, TTC, parks, top schools, and trails. Above-average home inspection available on request!
Location
Province ON
County Toronto
Community Broadview North
Area Toronto
Rooms
Family Room Yes
Basement Separate Entrance, Finished
Kitchen 1
Separate Den/Office 1
Interior
Interior Features Floor Drain, On Demand Water Heater, Sewage Pump, Storage Area Lockers, Sump Pump
Cooling Central Air
Exterior
Parking Features Front Yard Parking
Pool None
Roof Type Shingles
Lot Frontage 17.58
Lot Depth 132.58
Total Parking Spaces 1
Building
Foundation Unknown
Others
Senior Community No
Read Less
Want to know what your home might be worth? Contact us for a FREE valuation!
Our team is ready to help you sell your home for the highest possible price ASAP






