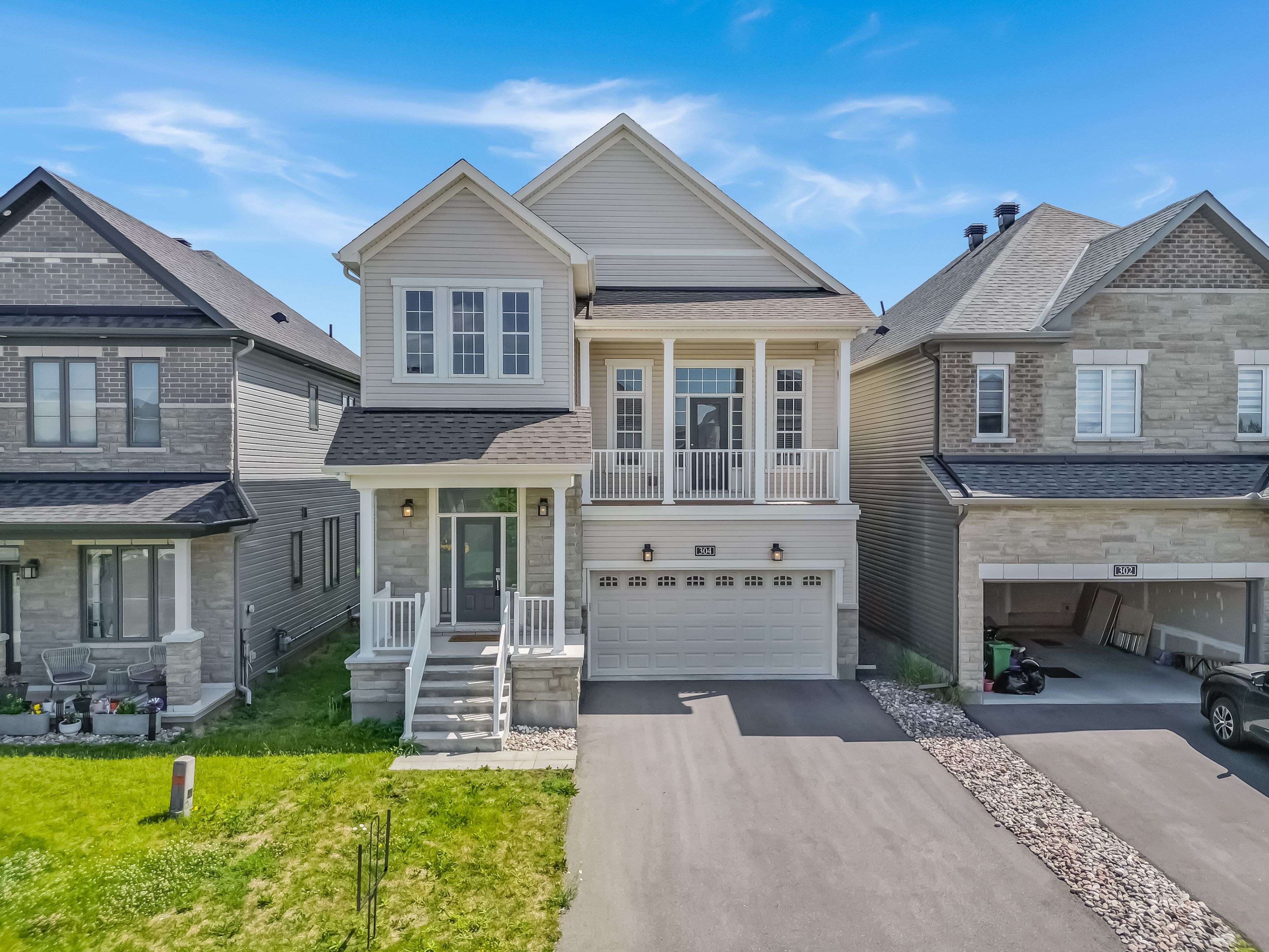$874,000
$874,990
0.1%For more information regarding the value of a property, please contact us for a free consultation.
304 Cloyne CRES Barrhaven, ON K2J 6W3
3 Beds
3 Baths
Key Details
Sold Price $874,000
Property Type Single Family Home
Sub Type Detached
Listing Status Sold
Purchase Type For Sale
Approx. Sqft 2000-2500
Subdivision 7711 - Barrhaven - Half Moon Bay
MLS Listing ID X12245169
Sold Date 07/14/25
Style 2-Storey
Bedrooms 3
Annual Tax Amount $5,700
Tax Year 2024
Property Sub-Type Detached
Property Description
NO REAR NEIGHBOURS! Enjoy ultimate privacy on this premium lot. Step inside this thoughtfully designed home featuring a separate living and family room, along with a den, for optimal functionality. The main floor showcases 9'smooth ceilings, hardwood flooring, recessed pot lights and an elegant foyer that leads to an open-concept living and dining area. The chef's kitchen is a showstopper, with upgraded cabinetry, a stylish backsplash, a large island, and stainless steel appliances perfect for cooking and entertaining. The family room is a standout with its soaring 13' high ceiling and access to a private balcony, creating a bright and inviting space . Upstairs, you'll find a spacious primary bedroom with a walk-in closet and a spa-like 5-piece ensuite, along with two additional bedrooms and a main bath. The convenience of a second-floor laundry makes daily chores a breeze. The unfinished basement offers 13' high ceilings, giving you endless possibilities to customize the space to your taste. Located in a desirable neighbourhood, this home combines modern design, premium features, and unbeatable privacy. Don't miss this one -- schedule your showing today!
Location
Province ON
County Ottawa
Community 7711 - Barrhaven - Half Moon Bay
Area Ottawa
Zoning R3YY
Rooms
Family Room Yes
Basement Unfinished
Kitchen 1
Interior
Interior Features Air Exchanger
Cooling Central Air
Exterior
Exterior Feature Landscaped, Porch
Parking Features Available, Inside Entry
Garage Spaces 2.0
Pool None
Roof Type Asphalt Shingle
Lot Frontage 36.09
Lot Depth 91.86
Total Parking Spaces 4
Building
Foundation Concrete
Others
Senior Community Yes
Read Less
Want to know what your home might be worth? Contact us for a FREE valuation!
Our team is ready to help you sell your home for the highest possible price ASAP






