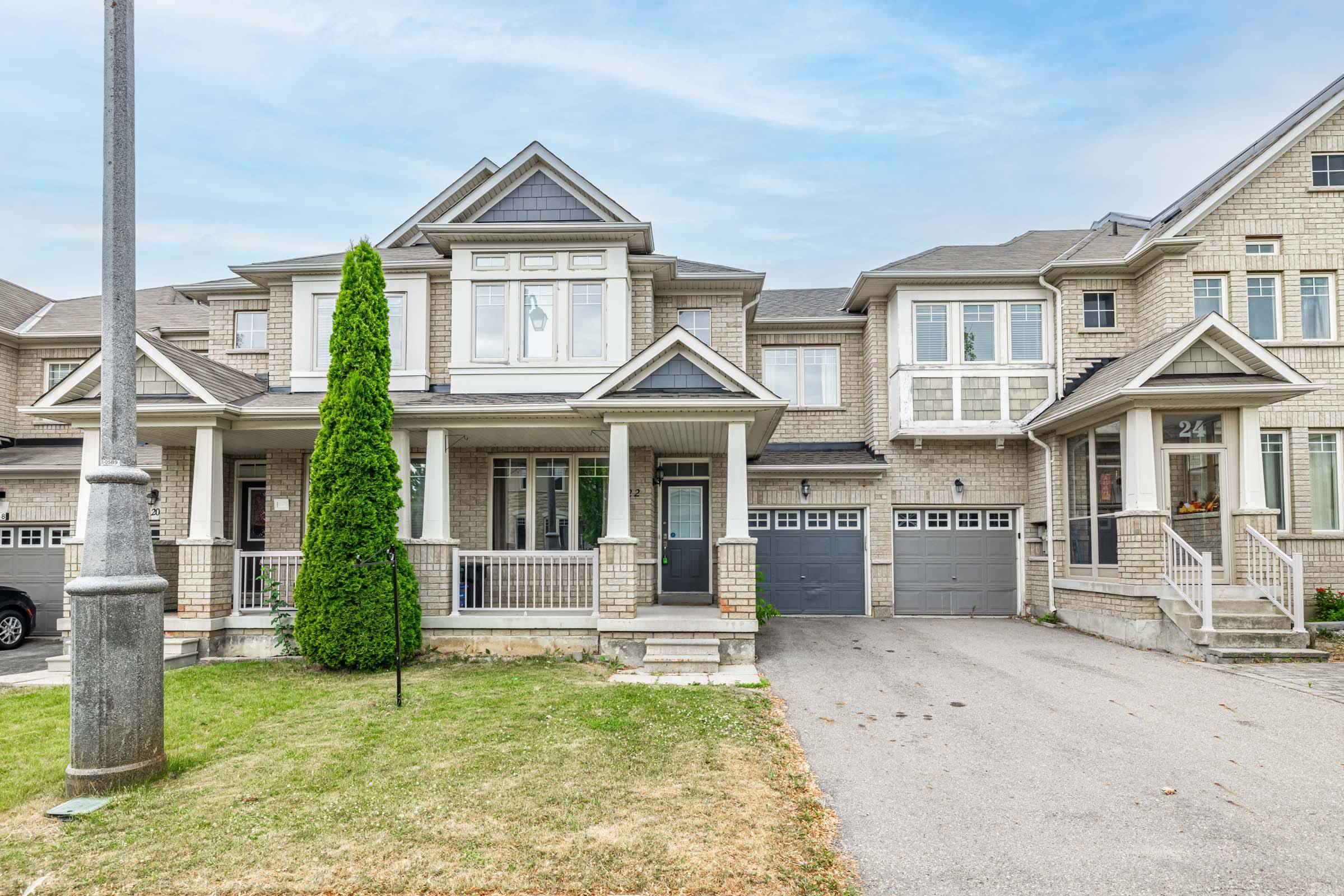$1,002,000
$949,000
5.6%For more information regarding the value of a property, please contact us for a free consultation.
22 Windrow ST Richmond Hill, ON L4E 0C1
3 Beds
3 Baths
Key Details
Sold Price $1,002,000
Property Type Condo
Sub Type Att/Row/Townhouse
Listing Status Sold
Purchase Type For Sale
Approx. Sqft 1500-2000
Subdivision Jefferson
MLS Listing ID N12249476
Sold Date 07/14/25
Style 2-Storey
Bedrooms 3
Annual Tax Amount $4,406
Tax Year 2024
Property Sub-Type Att/Row/Townhouse
Property Description
Stunning Ravine View With Beautiful 3 Bd 3 Washroom Townhome In The Heart Of Richmond Hill. New Engineered Hardwood Flooring on 2nd Floor and Freshly Painted. Spacious Master Bdrm With Luxurious 4 Pc. Ensuite And Walk-In Closets. Open Concept Kitchen With High-End Stainless Steel Appliances. Beautiful Open View In The Backyard. Steps To Public Transit, Restaurants, Shopping, Parks And School. Showing Any Time.
Location
Province ON
County York
Community Jefferson
Area York
Rooms
Family Room Yes
Basement Full
Kitchen 1
Interior
Interior Features None
Cooling Central Air
Fireplaces Type Natural Gas
Exterior
Parking Features Private Double
Garage Spaces 1.0
Pool None
Roof Type Shingles
Lot Frontage 24.63
Lot Depth 88.66
Total Parking Spaces 3
Building
Foundation Concrete
Others
Senior Community Yes
Read Less
Want to know what your home might be worth? Contact us for a FREE valuation!
Our team is ready to help you sell your home for the highest possible price ASAP






