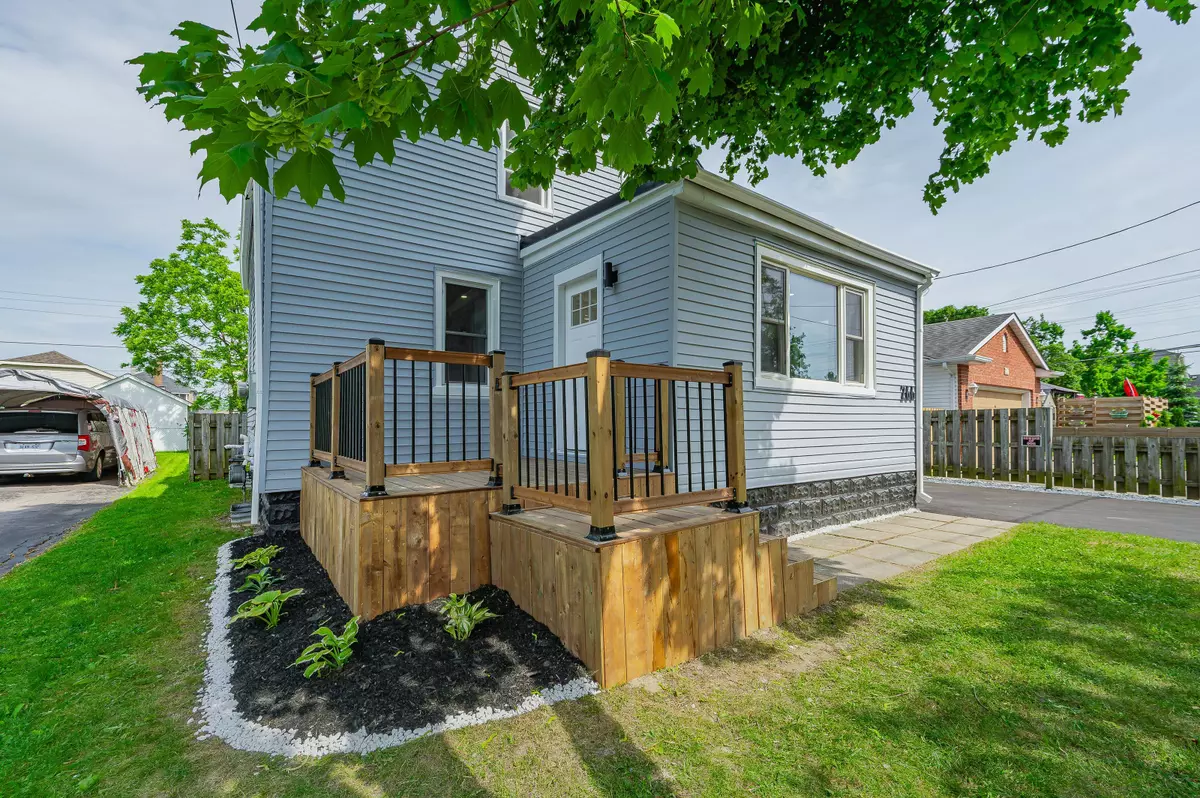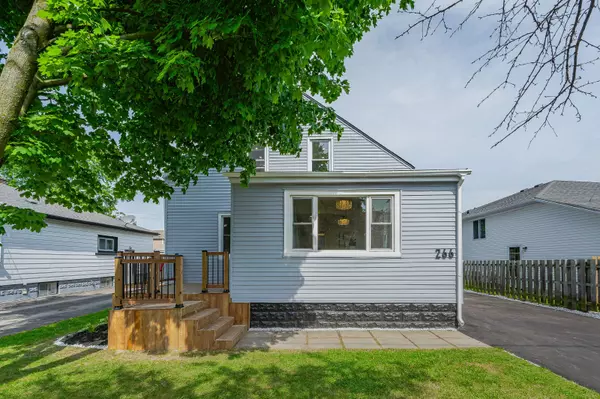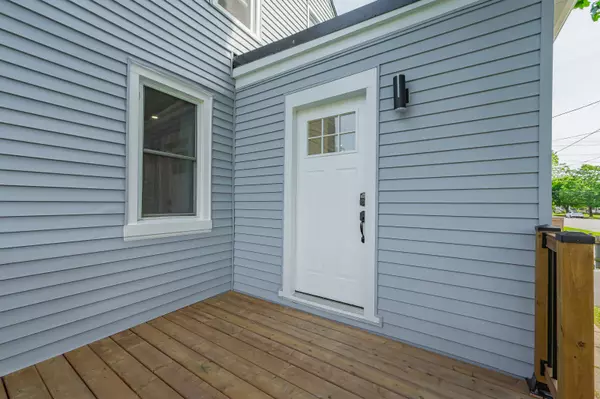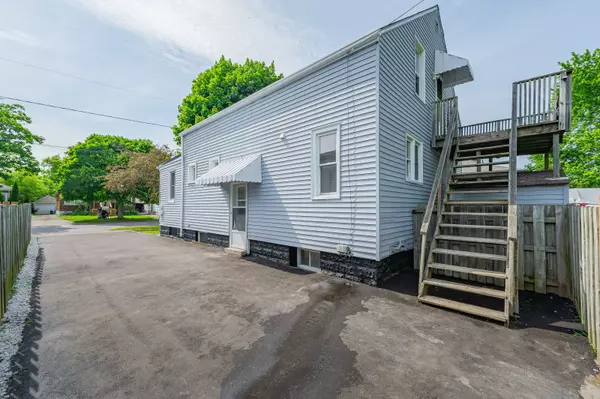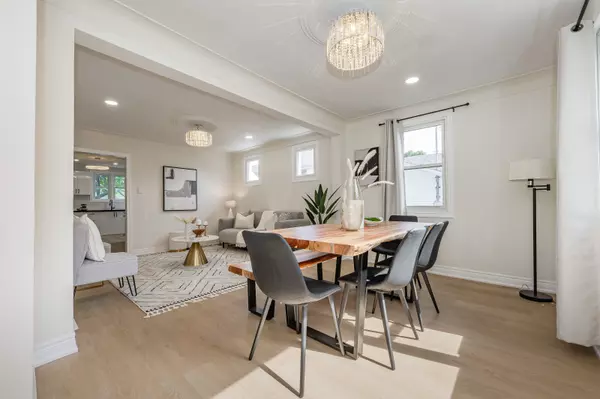$575,000
$579,900
0.8%For more information regarding the value of a property, please contact us for a free consultation.
266 Wallace AVE S Welland, ON L3B 1R6
5 Beds
3 Baths
Key Details
Sold Price $575,000
Property Type Multi-Family
Sub Type Duplex
Listing Status Sold
Purchase Type For Sale
MLS Listing ID X8412582
Sold Date 07/05/24
Style 2-Storey
Bedrooms 5
Annual Tax Amount $2,319
Tax Year 2023
Property Sub-Type Duplex
Property Description
Welcome to 266 Wallace Ave S, Welland, a completely renovated legal duplex offering a perfect blend of modern amenities and investment potential. This stunning property boasts two fully updated units, each designed with comfort and style in mind. The main floor unit features two spacious bedrooms, a brand new kitchen equipped with a new fridge and dishwasher, and a gas stove. The unit also includes a beautifully renovated bathroom and new flooring throughout. Additionally, the basement, part of the main unit, offers an extra bedroom and another full bathroom, all newly updated. The upstairs unit comprises two bedrooms and one bathroom, with a new kitchen featuring a gas stove, and new flooring throughout the entire space. Recent upgrades to the property include a new roof, a newly paved driveway, and some new duct work, ensuring that every aspect of this home is fresh and move-in ready. Both units offer modern, stylish bathrooms and kitchens, making this duplex a prime choice for homeowners seeking additional rental income or investors looking for a turn-key property. Located in a desirable Welland neighbourhood, close to schools, parks, and shopping, 266 Wallace Ave S combines convenience with contemporary living. Dont miss the opportunity to own this meticulously updated duplex.
Location
Province ON
County Niagara
Area Niagara
Rooms
Family Room No
Basement Full, Finished
Kitchen 2
Separate Den/Office 1
Interior
Interior Features Accessory Apartment
Cooling Central Air
Exterior
Parking Features Private
Pool None
Roof Type Asphalt Rolled,Asphalt Shingle
Lot Frontage 45.0
Lot Depth 100.0
Total Parking Spaces 4
Building
Foundation Block
Others
ParcelsYN No
Read Less
Want to know what your home might be worth? Contact us for a FREE valuation!
Our team is ready to help you sell your home for the highest possible price ASAP


