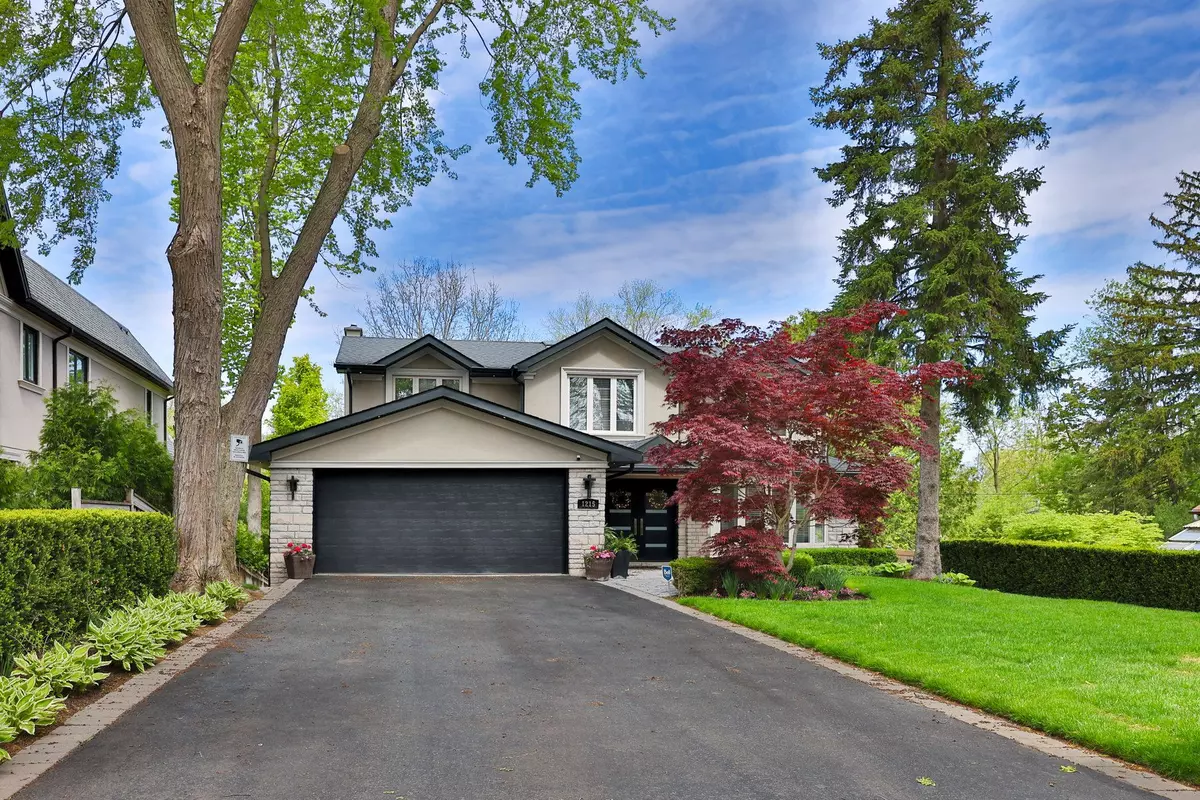REQUEST A TOUR If you would like to see this home without being there in person, select the "Virtual Tour" option and your agent will contact you to discuss available opportunities.
In-PersonVirtual Tour
$ 3,149,850
Est. payment /mo
New
1215 Indian RD Mississauga, ON L5H 1R8
5 Beds
4 Baths
UPDATED:
Key Details
Property Type Single Family Home
Sub Type Detached
Listing Status Active
Purchase Type For Sale
Approx. Sqft 2500-3000
Subdivision Lorne Park
MLS Listing ID W12305085
Style 2-Storey
Bedrooms 5
Annual Tax Amount $13,481
Tax Year 2025
Property Sub-Type Detached
Property Description
Discover Refined Living In The Heart Of Prestigious Lorne Park At 1215 Indian Road, An Exquisitely Renovated Executive Residence Nestled On A Remarkable 60.5 X 297.5 Ft Lot. This Rare Offering Combines Timeless Design With Modern Comfort, Offering Over 3,700 Sq. Ft. Of Finished Living Space Across Three Levels, Complete With 5 Bedrooms And 4 Luxurious Bathrooms. Ideal For Growing Families, This Stately Home Sits On A Picturesque Tree-Lined Street Just Minutes From The Lake, Top-Rated Schools, Parks, And Scenic Trails. The Professionally Landscaped Front Yard Welcomes You With A Wide Interlock Walkway, New Fencing, Mature Trees, And Exterior Lighting That Enhances The Homes Elegant Curb Appeal. A Six-Car Driveway And Attached Two-Car Garage With A Private Side Entry Offer Ample Parking, While A Discreet Side Ramp Ensures Accessibility For All. Step Through New Double Entry Doors Into A Thoughtfully Redesigned Interior Where Luxury Meets Function. A Floating Staircase With European White Oak Treads And Glass Railings Anchors The Open-Concept Layout. The Main Floor Features Expansive Living And Dining Spaces, Warmed By A Sleek Gas Fireplace And Designed For Seamless Indoor-Outdoor Flow With Walkout Access To A Raised Deck And Retractable Canopy. The Custom Kitchen Is A Culinary Masterpiece, Appointed With Premium Appliances, Quartz Countertops, And Bespoke Cabinetry. Upstairs, Four Generously Sized Bedrooms And Two Spa-Style Baths Provide Tranquil Retreats, Including A Sumptuous Primary Suite With A Walk-In Closet And A Beautifully Designed Ensuite. The Fully Finished Lower Level Extends The Living Space With A Large Recreation Room, Cozy Family Room, Fifth Bedroom, And Dual Walkouts To The Breathtaking Backyard. An Entertainers Paradise Awaits Outdoors: A Saltwater Pool With Waterfall Feature, Built-In Gazebo With Fireplace And Hot Tub, Full Outdoor Kitchen, And A Poolside Cabana With Bar And Change Room, Perfect For Year-Round Entertaining In Total Privacy.
Location
Province ON
County Peel
Community Lorne Park
Area Peel
Rooms
Family Room No
Basement Finished
Kitchen 1
Separate Den/Office 1
Interior
Interior Features Built-In Oven
Cooling Central Air
Fireplace Yes
Heat Source Gas
Exterior
Garage Spaces 2.0
Pool Inground
Roof Type Asphalt Shingle
Lot Frontage 60.5
Lot Depth 297.5
Total Parking Spaces 8
Building
Foundation Poured Concrete
Others
Virtual Tour https://sites.helicopix.com/mls/190327301
Listed by RE/MAX REALTY ENTERPRISES INC.





