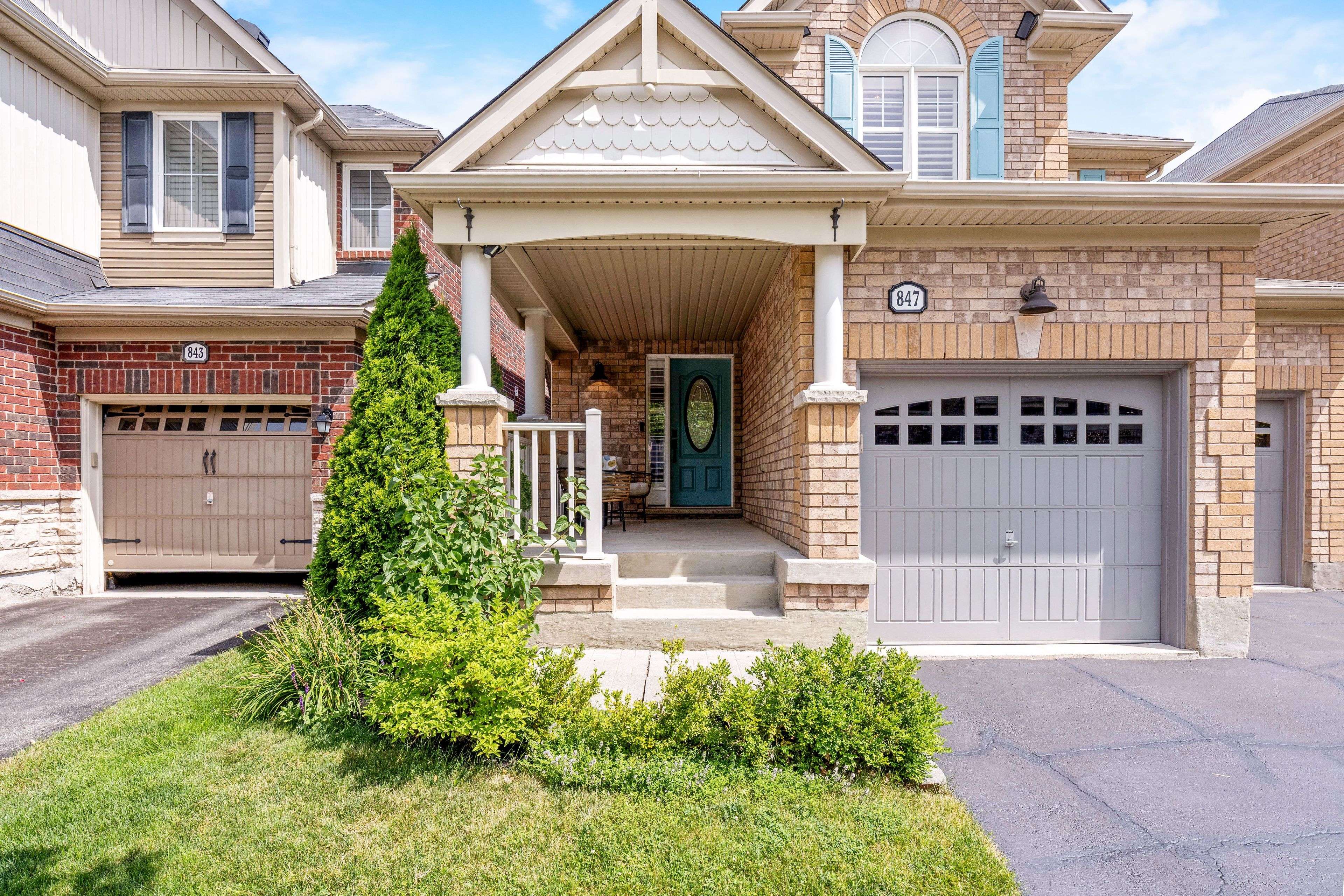847 Etherington WAY Milton, ON L9T 0Z1
3 Beds
4 Baths
UPDATED:
Key Details
Property Type Single Family Home
Sub Type Detached
Listing Status Active
Purchase Type For Sale
Approx. Sqft 2000-2500
Subdivision 1033 - Ha Harrison
MLS Listing ID W12294302
Style 2-Storey
Bedrooms 3
Annual Tax Amount $5,170
Tax Year 2025
Property Sub-Type Detached
Property Description
Location
Province ON
County Halton
Community 1033 - Ha Harrison
Area Halton
Rooms
Family Room Yes
Basement Finished
Kitchen 1
Interior
Interior Features Auto Garage Door Remote, Water Heater, Ventilation System
Cooling Central Air
Fireplace No
Heat Source Gas
Exterior
Exterior Feature Deck, Porch Enclosed
Parking Features Private
Garage Spaces 2.0
Pool None
Waterfront Description None
Roof Type Asphalt Shingle
Lot Frontage 36.09
Lot Depth 88.58
Total Parking Spaces 3
Building
Unit Features Fenced Yard,School
Foundation Poured Concrete
Others
Virtual Tour https://tour.shutterhouse.ca/mls/202445296





