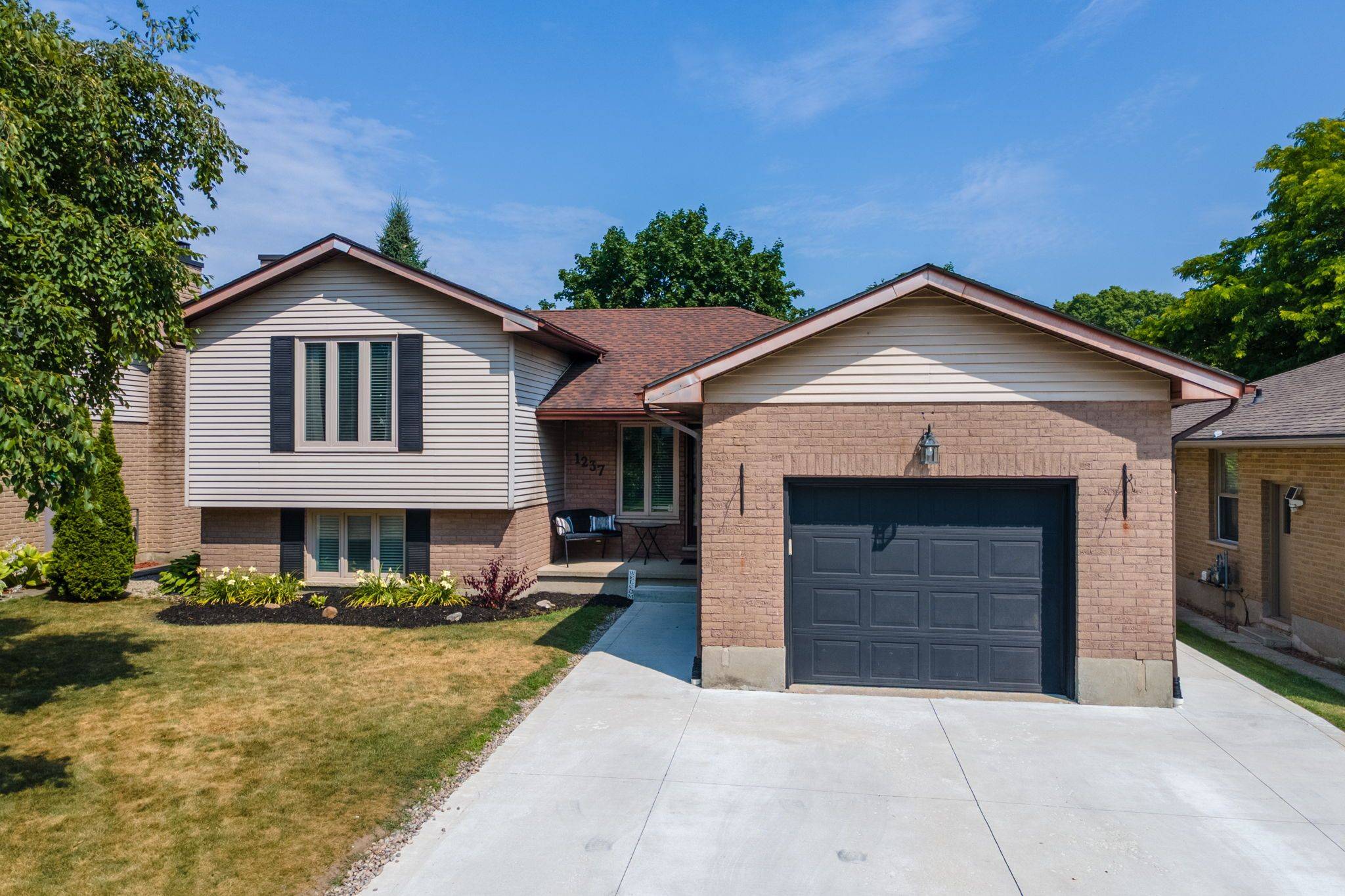1237 Glenora DR London North, ON N5X 2P6
3 Beds
3 Baths
UPDATED:
Key Details
Property Type Single Family Home
Sub Type Detached
Listing Status Active
Purchase Type For Sale
Approx. Sqft 1100-1500
Subdivision North H
MLS Listing ID X12291014
Style Sidesplit 4
Bedrooms 3
Annual Tax Amount $4,829
Tax Year 2024
Property Sub-Type Detached
Property Description
Location
Province ON
County Middlesex
Community North H
Area Middlesex
Zoning r1-5
Rooms
Family Room Yes
Basement Finished, Full
Kitchen 1
Interior
Interior Features Water Heater Owned
Cooling Central Air
Fireplaces Number 2
Fireplaces Type Electric, Family Room, Living Room
Inclusions existing fridge, stove, dishwasher, washer, dryer, window coverings, pool equipment and accessories
Exterior
Exterior Feature Landscaped, Porch, Privacy, Patio, Deck
Parking Features Private Triple
Garage Spaces 1.0
Pool Inground
Roof Type Asphalt Shingle
Lot Frontage 54.13
Lot Depth 108.32
Total Parking Spaces 4
Building
Foundation Poured Concrete
Others
Senior Community Yes





