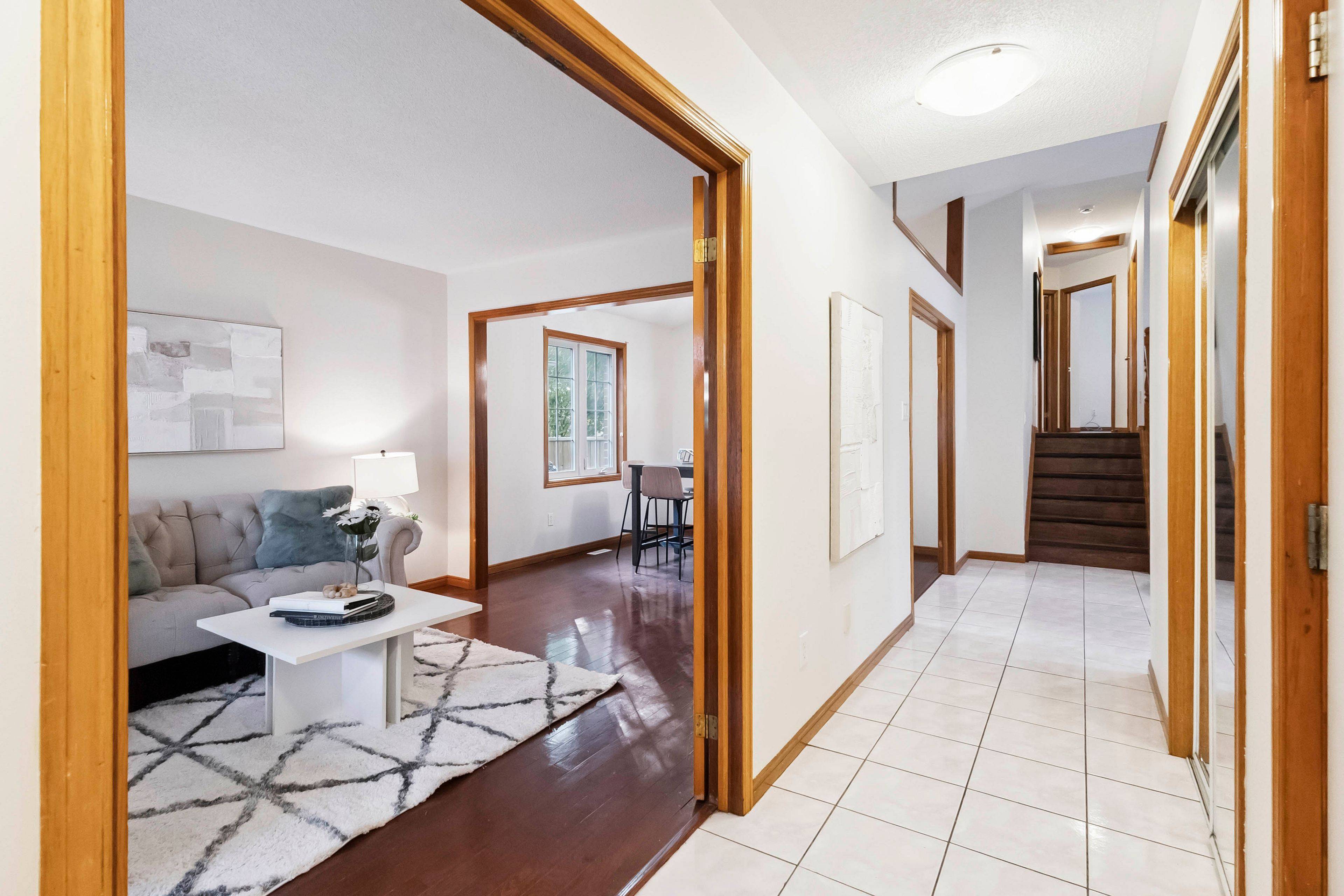REQUEST A TOUR If you would like to see this home without being there in person, select the "Virtual Tour" option and your agent will contact you to discuss available opportunities.
In-PersonVirtual Tour
$ 599,000
Est. payment /mo
New
994 Chippewa DR London East, ON N5V 4H1
4 Beds
2 Baths
UPDATED:
Key Details
Property Type Single Family Home
Sub Type Detached
Listing Status Active
Purchase Type For Sale
Approx. Sqft 1100-1500
Subdivision East D
MLS Listing ID X12286462
Style Backsplit 4
Bedrooms 4
Annual Tax Amount $3,980
Tax Year 2024
Property Sub-Type Detached
Property Description
4 level backsplit on a corner lot in Huron Heights. Spacious home with 3+1 bedroom, 2 bathrooms and 1.5 garage. Mainfloor features hardwood in the living room and formal dining room. Large kitchen with cathedral ceilings and a skylight. Lower level family room with a gas fireplace and a 4th bedroom and a 2nd 4 piece bathroom. Finished basement with a rec room. Access to side deck and patio. Backyard with a shed. A few steps away from an elementary school. Close to high school and French Immersion elementary school. Close to shopping centres. Public transit at the corner. New deck boards installed (2025).
Location
Province ON
County Middlesex
Community East D
Area Middlesex
Rooms
Family Room No
Basement Full, Finished
Kitchen 1
Separate Den/Office 1
Interior
Interior Features Carpet Free
Cooling Central Air
Fireplace Yes
Heat Source Gas
Exterior
Garage Spaces 1.5
Pool None
Roof Type Asphalt Shingle
Topography Flat
Lot Frontage 55.62
Lot Depth 97.35
Total Parking Spaces 3
Building
Foundation Concrete
Others
Virtual Tour https://www.youtube.com/watch?v=p9BgusxOKuk
Listed by ROYAL LEPAGE TRILAND REALTY





