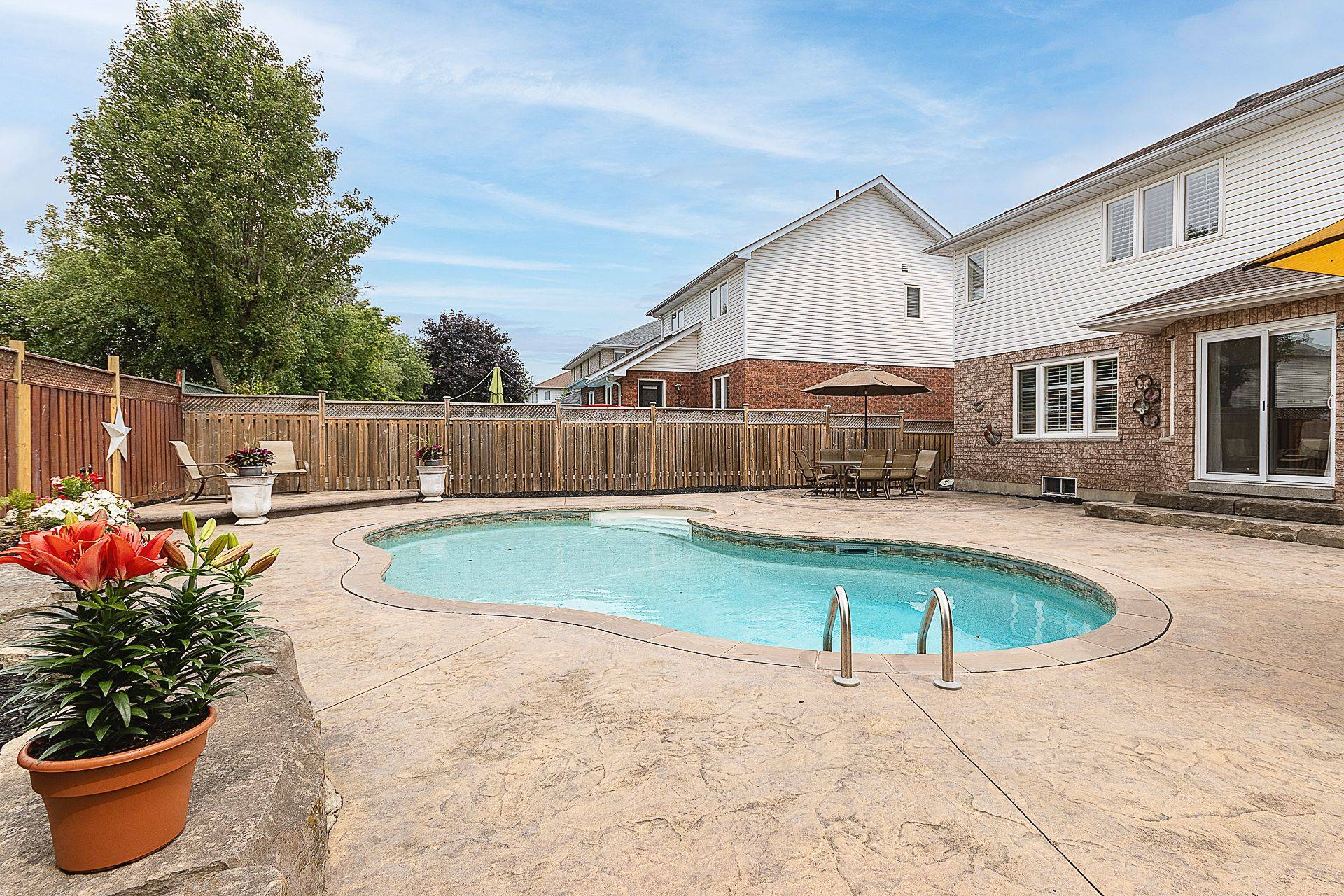REQUEST A TOUR If you would like to see this home without being there in person, select the "Virtual Tour" option and your agent will contact you to discuss available opportunities.
In-PersonVirtual Tour
$ 1,099,000
Est. payment /mo
New
1003 Catskill DR Oshawa, ON L1J 8N7
3 Beds
4 Baths
UPDATED:
Key Details
Property Type Single Family Home
Sub Type Detached
Listing Status Active
Purchase Type For Sale
Approx. Sqft 2000-2500
Subdivision Northglen
MLS Listing ID E12278106
Style 2-Storey
Bedrooms 3
Annual Tax Amount $6,943
Tax Year 2025
Property Sub-Type Detached
Property Description
Welcome to 1003 Catskills Drive, a beautifully maintained family home located in one of Oshawas most desirable neighbourhoods. This spacious 2-storey property offers a bright, open-concept layout with a modern kitchen featuring stainless steel appliances and a walk-in pantry. Generous bedrooms include a primary suite and a second bedroom with its own walk-in closet. The fully finished basement adds valuable living space and features a large walk-in closet and a full bathroom. Renovations over the years include hardwood flooring, updated bathrooms, a newer kitchen, a new roof (2015), furnace, and air conditioner (2024, under warranty). Step outside to your private backyard retreat with a **heated in-ground pool**perfect for relaxing or entertaining. With parking for four vehicles and close proximity to top-rated schools, parks, shopping, and Hwy 407, this is an ideal move-in-ready home for families seeking comfort and convenience.
Location
Province ON
County Durham
Community Northglen
Area Durham
Rooms
Family Room Yes
Basement Finished
Kitchen 1
Interior
Interior Features Auto Garage Door Remote
Cooling Central Air
Fireplace Yes
Heat Source Gas
Exterior
Garage Spaces 2.0
Pool Inground
Waterfront Description None
Roof Type Asphalt Shingle
Lot Frontage 49.21
Lot Depth 119.91
Total Parking Spaces 4
Building
Foundation Poured Concrete
Others
ParcelsYN No
Listed by REALTY ONE GROUP REVEAL





