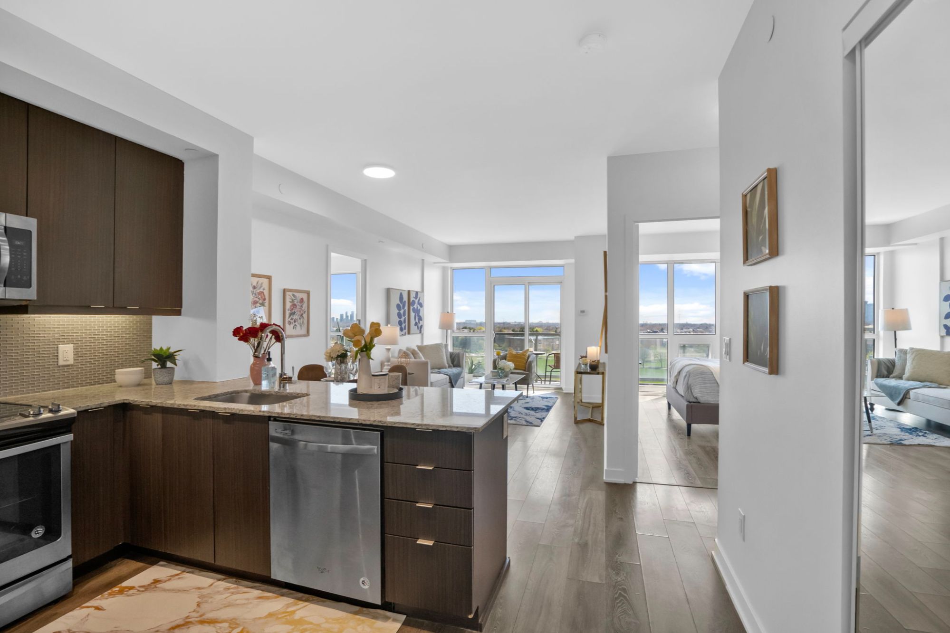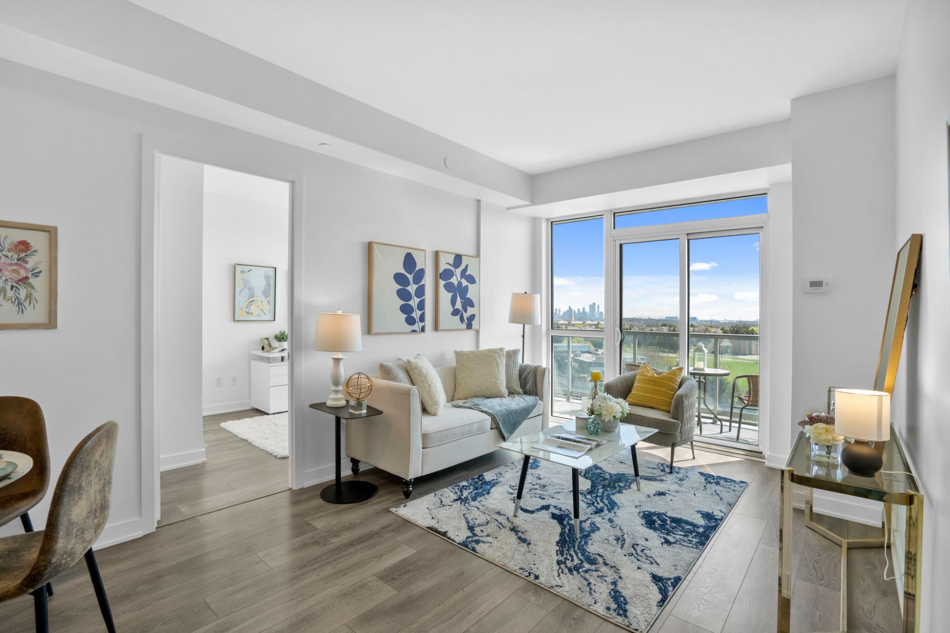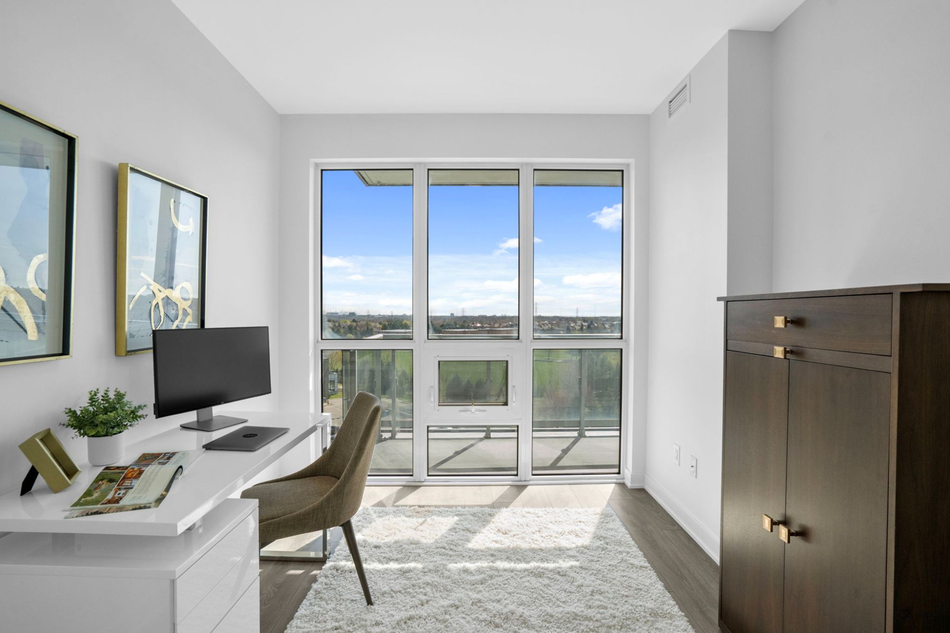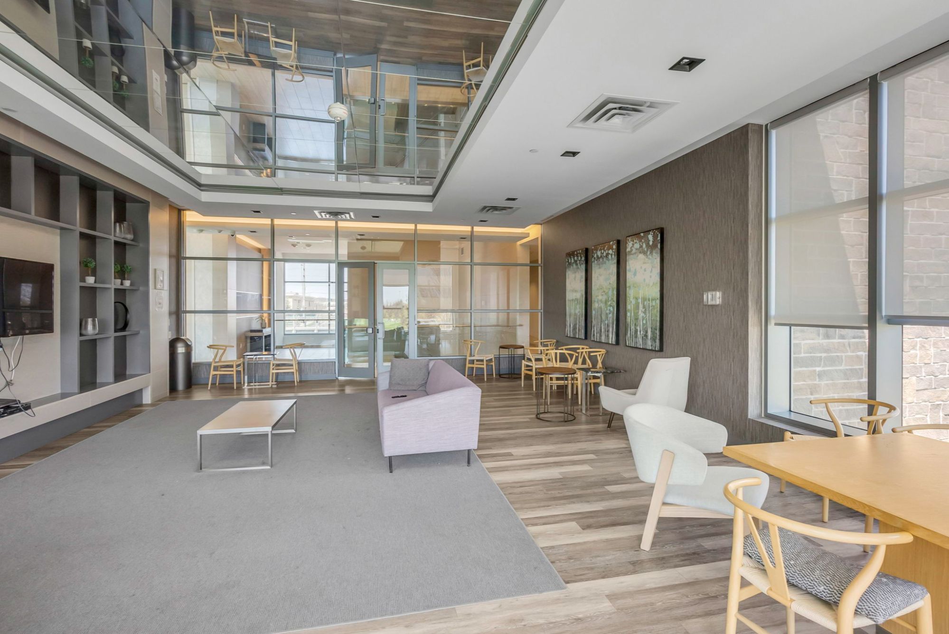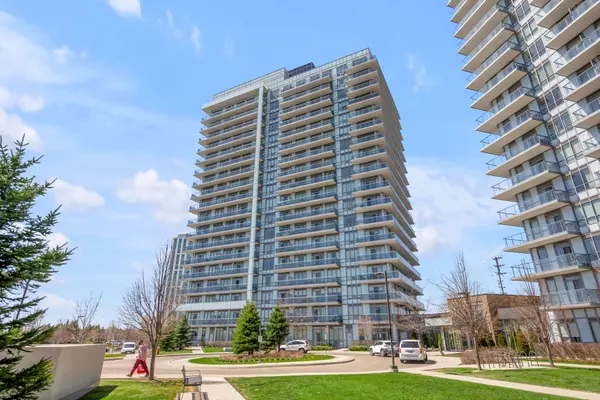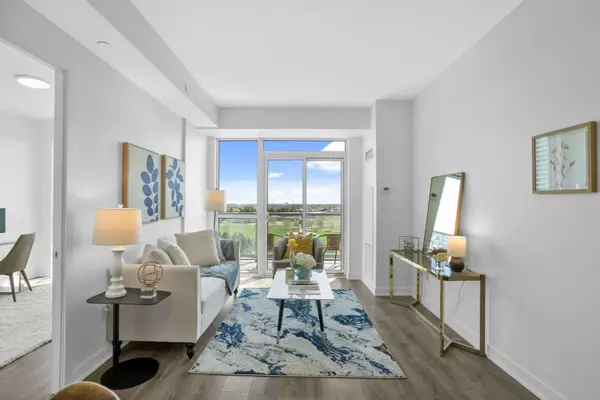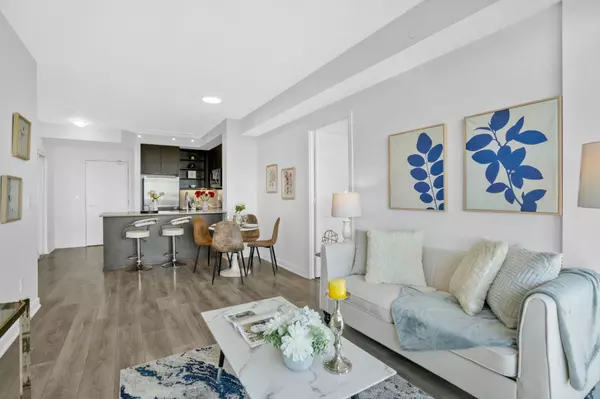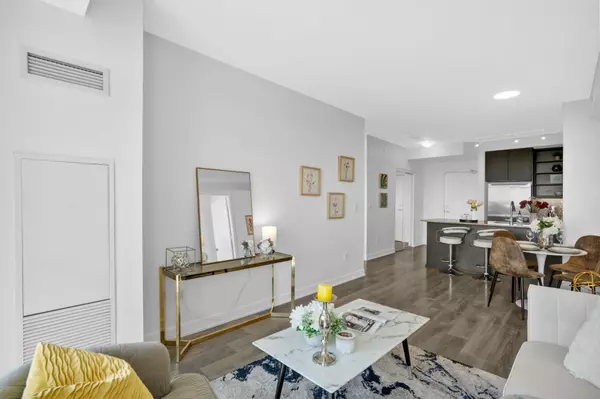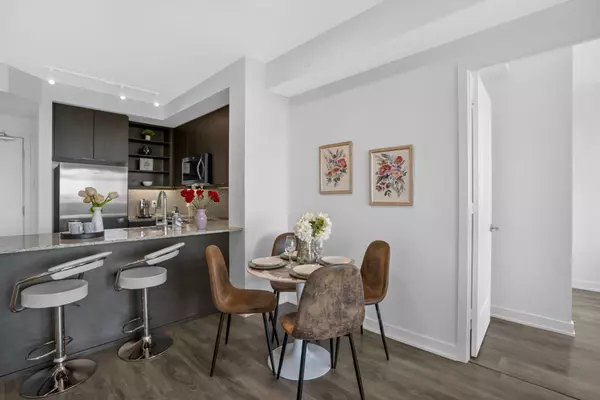A Stunning Condo in the Heart of Mississauga
Discover modern living at its finest in this beautifully maintained east-facing 2-bedroom condo. Featuring a bright split-bedroom layout, 9-ft smooth ceilings, and floor-to-ceiling windows, this unit is bathed in natural light. The open-concept living area flows seamlessly onto an oversized balcony, offering breathtaking, unobstructed views of Mississauga and the Toronto skyline. Recently & freshly painted, this condo boasts a well-designed bathroom, a private locker, and two premium parking spaces for your convenience.
Exceptional Amenities
Enjoy luxury living with access to a 17,000 sq. ft. recreation facility, including a fitness club, indoor pool, steam rooms, sauna, party room, library/study, and a rooftop terrace with BBQs.
Unbeatable Location
Steps to Erin Mills Town Centre, top-rated schools (John Fraser SS, Gonzaga SS), parks, transit, and Credit Valley Hospital. Explore nearby cafés, restaurants, and shops with quick access to Highway 403 for effortless commuting.This condo is perfect for families and professionals alike. Experience the vibrancy and convenience of Mississauga living—welcome home!
Central Erin Mills
Eglinton Ave W & Erin Mills Pkwy
Condo Apartment
Interior: 785 sq. ft. of living space
Parking: Two Underground parking
Locker: 1
Exposure: East
Bedroom: 2
Bathroom: 1
Year Built: 2017
Maintenance Fee: $783.66/month
Property Tax: 3000.88/2024
Listed For Sale At: $570,000
Offer Anytime
Inclusions:
S/S (Fridge, Stove, B/I Dishwasher, Range Hood combined w/Microwave), Stackable Washer & Dryer, All ELFs, All Window Coverings, 1 Locker and 2 Parking Spots.
Exclusions:
None
Rentals:
None
Open House
May 3rd, 2025, Saturday
2 PM to 4 PM
May 4th, 2025, Sunday
2 PM to 4 PM
Developer: Pemberton Group
Property Management: Crossbridge Condominium Services
Property Management Contact: 416-510-8700
Year Built: 2017
Storey: 18
Units: 194
Peel Condominium Corporation No. 1040
Amenities: 24 hr concierge, fitness club, indoor pool, steam rooms, sauna, party room, library/study, and a rooftop terrace with BBQs.
Including in Maintenance Fee: Building Insurance, Common Elements, Central AC, Heat & Water
Extra: Hydro
Inquire about this Property

Your referrals help the Hospital for Sick Children Toronto (SickKids). Through your Patronage and referrals, we were able to raise $45,000 for SickKids for the last 5 years. This year, we are on a mission to raise $20,000 for SickKids. As you know SickKids does awesome work in helping kids fight nasty life threatening diseases like cancer, Non-Hodgkin’s lymphoma, leukaemia and others. They also lead the way in early diagnosis of Autism and rapid recovery from spinal cord injuries. Most don’t know though that SickKids is a non-profit, so they depend on sponsorships and donations to provide their world class care and keep costs for families of these beautiful kids to a minimum. So when you or anyone you know does business with us, not only do we deliver on our award-winning service, you can rest assured a very worthy cause benefits as well.
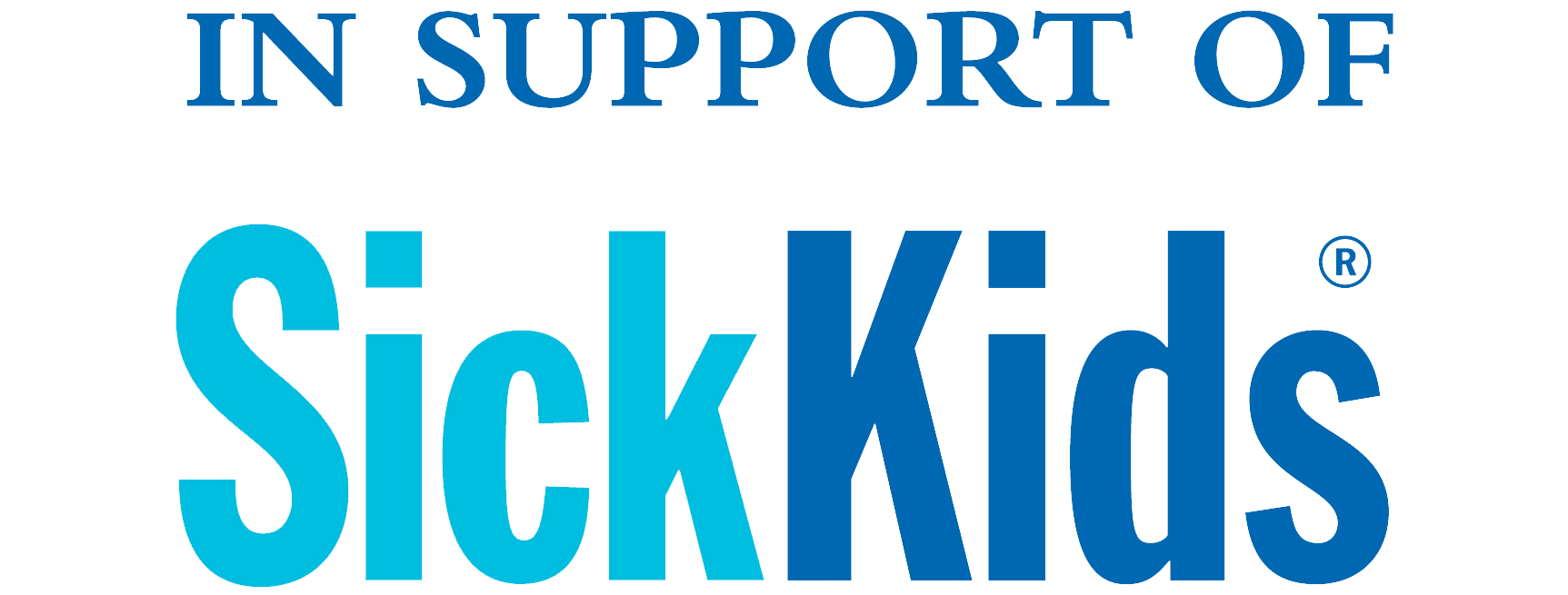
Schools
With excellent assigned and local public schools near this home, your kids will get a great education in the neighbourhood.
Parks & Rec.
This home is located in park heaven, with 4 parks and a long list of recreation facilities within a 20 minute walk from this address.
Facilities within a 20 minute walk
- 3 Playgrounds
- 1 Dog Park
- 1 Pool
- 4 Tennis Courts
- 6 Basketball Courts
- 3 Ball Diamonds
- 9 Sports Fields
- 1 Track
- 1 Community Centre
- 2 Splash Pads
- 1 Sports Court
- 1 Trail
- 1 Fitness/Weight Room
- 1 Gym
Transit
Public transit is at this home's doorstep for easy travel around the city. The nearest street transit stop is only a minute walk away and the nearest rail transit stop is a 32 minute walk away.
Safety
With safety facilities in the area, help is always close by. Facilities near this home include a fire station, a hospital, and a police station within 4.0km.
This neighbourhood has a consistent population, and is popular with families with teens, people in their 20s, people in their 40s, and people in their 50s. Central Erin Mills is in west central Mississauga, conveniently located close to Highways 401 and 403. Housing developments began in the early 1980s. Housing is mixed, with large, single-detached and semi-detached homes, townhomes, and high-rise buildings. The area features plenty of green space and parklands, including woodland areas, as well as schools, a hospital, and a large, centrally located shopping mall.
People & Families in Central Erin Mills
Families with kids make up 60% of households in Central Erin Mills, while couples without children make up 17% of households and 15% of households are one person living alone. People in this neighbourhood come from 133 different ethnic origins, and 60% are first-generation immigrants, while 26% are second-generation immigrants.
Neighbourhood Households
10,410
Neighbourhood Population
33,176
Household Size
- 1 person - 15%
- 2 persons - 23%
- 3 persons - 20%
- 4 persons - 24%
- 5 or more persons - 17%
Household Types
- One-person households - 15%
- Non-family households - 1%
- Families with children - 60%
- Couples without children - 16%
- Multiple families in household - 6%
Children Per Family
- 1 child - 30%
- 2 children - 32%
- 3 or more children - 12%
Broad Age Ranges
- 0 to 14 years - 15%
- 15 to 64 years - 70%
- 65 years and over - 13%
Most Common Ethnic Origins
- Chinese - 21%
- East Indian - 16%
- Canadian - 8%
- English - 8%
- Pakistani - 6%
Age of Primary Household Maintainer
- 15 to 24 years - 0%
- 25 to 34 years - 6%
- 35 to 44 years - 16%
- 45 to 54 years - 30%
- 55 to 64 years - 24%
- 65 to 74 years - 12%
- 75 to 84 years - 6%
- 85 years and over - 1%
Specific Age Groups
- 0 to 4 years - 3%
- 5 to 9 years - 5%
- 10 to 14 years - 6%
- 15 to 19 years - 8%
- 20 to 29 years - 14%
- 30 to 39 years - 8%
- 40 to 49 years - 15%
- 50 to 59 years - 16%
- 60 to 69 years - 9%
- over 70 years - 7%
Central Erin Mills Schools
Central Erin Mills has great elementary schools, great secondary schools, elementary special programs, and secondary special programs. There are 10 public schools, 6 Catholic schools, 1 private school, and 1 alternative/special school serving this neighbourhood. The special programs offered at local schools include French Immersion, Gifted/Talented Program, Advanced Placement, International Baccalaureate, and Islamic.
Public Schools
10
Catholic Schools
6
Private Schools
1
Public
Catholic
Private
Alternative/Special
Having Fun in Central Erin Mills
Fun is easy to find at the many parks & rec facilities here. Parks in Central Erin Mills feature playgrounds for kids, sports parks, dog parks, and skating. There are 17 parks in this neighbourhood, with 97 recreational facilities in total. The average number of facilities per park is 5.
Number of Parks
17
Number of Recreation Facilities
97
Recreation Facilities in Neighbourhood Parks
- Playgrounds - 13
- Dog Park - 1
- Pool - 1
- Rinks - 4
- Tennis Courts - 4
- Basketball Courts - 10
- Ball Diamonds - 11
- Sports Fields - 32
- Track - 1
- Community Centre - 1
- Splash Pads - 2
- Sledding Hill - 1
- Sports Courts - 7
- Trails - 7
- Fitness/Weight Room - 1
- Gym - 1
Getting Around in Central Erin Mills
There are 248 transit stops in this neighbourhood. Rail stations include Streetsville GO. In Central Erin Mills, there are mostly vehicle commuters and a mix of commuting within and outside the city.
Commute Destination for Residents
- Commute within the city - 56%
- Commute to another city - 43%
Commute Types
- Vehicle - 79%
- Transit - 16%
- Walk/bike - 2%
Commute Times of Residents
- 15 to 29 minutes - 33%
- 30 to 44 minutes - 24%
- 45 to 59 minutes - 11%
- 60 minutes and over - 17%
- Less than 15 minutes - 13%
Work and Education in Central Erin Mills
In this neighbourhood, 54% of adult residents hold a bachelor's degree or higher and 80% have any postsecondary education. The professional, scientific and technical services industry is the most common for residents.
Household Income
- Under $30,000 - 9%
- $30,000 to $39,999 - 5%
- $40,000 to $49,999 - 5%
- $50,000 to $59,999 - 6%
- $60,000 to $69,999 - 6%
- $70,000 to $79,999 - 5%
- $80,000 to $89,999 - 5%
- $90,000 to $99,999 - 5%
- $100,000 to $124,999 - 12%
- $125,000 to $149,999 - 9%
- $150,000 to $199,999 - 11%
- $200,000 and over - 14%
Most Common Occupations (Top 3)
- Business, finance and administration occupations - 21%
- Sales and service occupations - 20%
- Natural and applied sciences and related occupations - 13%
Most Common Industries (Top 3)
- Professional, scientific and technical services - 12%
- Retail trade - 11%
- Health care and social assistance - 9%
Employment
- Employed - 60% of people over age 15 are employed
- Unemployed - 5% are unemployed
- Not in the labour force - 34% are retired, students, homemakers, etc.
Central Erin Mills Homes
In Central Erin Mills, there are a mix of home types. This neighbourhood has a consistent population, with 34% of households having moved within the past 5 years and 11% having moved within the past year. It has a mix of older and newer homes and is mostly owner-occupied.
Home Types
- Single-detached house - 48%
- Semi-detached house - 4%
- Duplex - 2%
- Row house - 28%
- Low-rise apartment/condo - 1%
- High-rise apartment/condo - 15%
Condominium Status
- Condominium - 37%
- Not condominium - 62%
Number of Bedrooms in Homes
- 1 bedroom - 8%
- 2 bedrooms - 12%
- 3 bedrooms - 35%
- No bedrooms - 0%
- 4 or more bedrooms - 43%
Period of Home Construction
- 1961 to 1980 - 2%
- 1981 to 1990 - 23%
- 1991 to 2000 - 53%
- 2001 to 2005 - 9%
- 2006 to 2010 - 5%
- 2011 to 2016 - 4%
- 1960 or before - 0%
Renters & Owners
- Owner - 81%
- Renter - 18%
