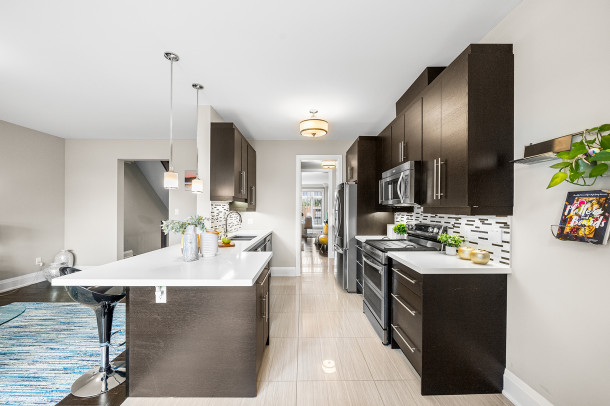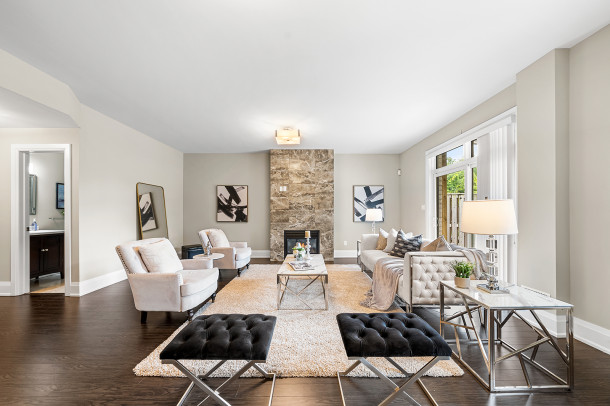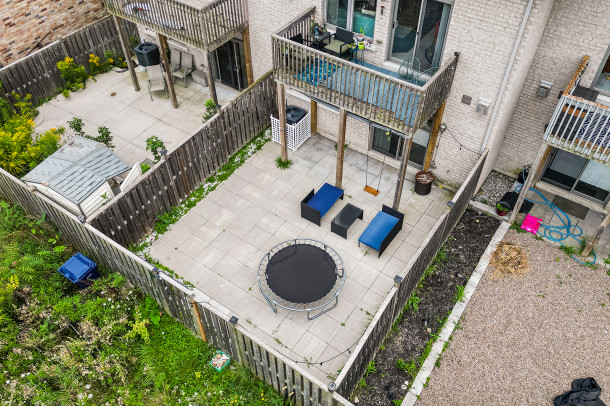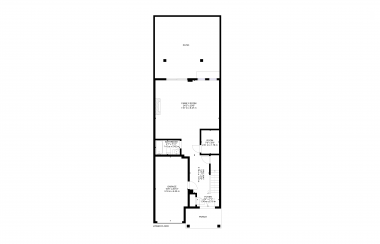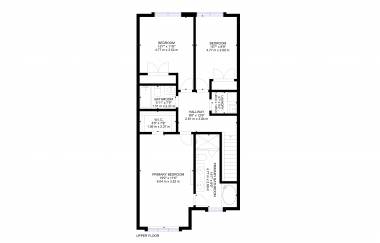Welcome to your new home sweet home, a spacious and sunlit haven with over 2800 square feet of pure luxury. This inviting abode is perfect for you and your family.
As you step inside, you'll appreciate the convenience of direct garage access, making those grocery hauls a breeze. Venture onto the ground level, and you'll find a walk-out that leads you to a charming backyard - the ideal spot for summer barbecues and playtime.
The main floor boasts 9-foot ceilings, creating an open and airy atmosphere that's perfect for both relaxation and entertainment. The modern kitchen is a standout feature, complete with an open concept design and a walk-out to a lovely deck where you can enjoy your morning coffee.
Inside, you'll notice the elegant crown molding, adding a touch of sophistication to your living space. Plus, the extended driveway provides ample space for four additional outdoor parking spots - perfect for when guests come to visit.
For the environmentally conscious, you'll be pleased to discover an electric charger, ready to power your electric vehicle.
Location-wise, you're in a prime spot. Just a stone's throw away from highway 401, commuting is a breeze. If you're a fan of the outdoors, a short drive will take you to the lake, a serene spot to relax and unwind, or a short drive to Rouge National Urban Park. For those pursuing higher education, the University of Toronto in Scarborough and Centennial College are conveniently nearby. And in case of medical emergencies, a hospital is also within easy reach.
This luxury-built townhome offers comfort, convenience, and modern living, all in one package. Don't miss your chance to make it yours!
Hurry up before it is gone!
Highland Creek
Kingston Rd. and Ellersmere
Freehold Townhome
Lot size: 23.24 x 97.99
Interior: 2,856 sq ft of living space
9 Feet Ceiling
Finished basement with walk-out access to Backyard & direct access from garage
Private Driveway ( can park 3 cars )
One Car Garage
Exposure: South
Bedrooms: Three
Washrooms: Four
Year Built: 2013
Property Taxes: $3,851.07 / 2023
Possession: 60 - 90 Days / TBD
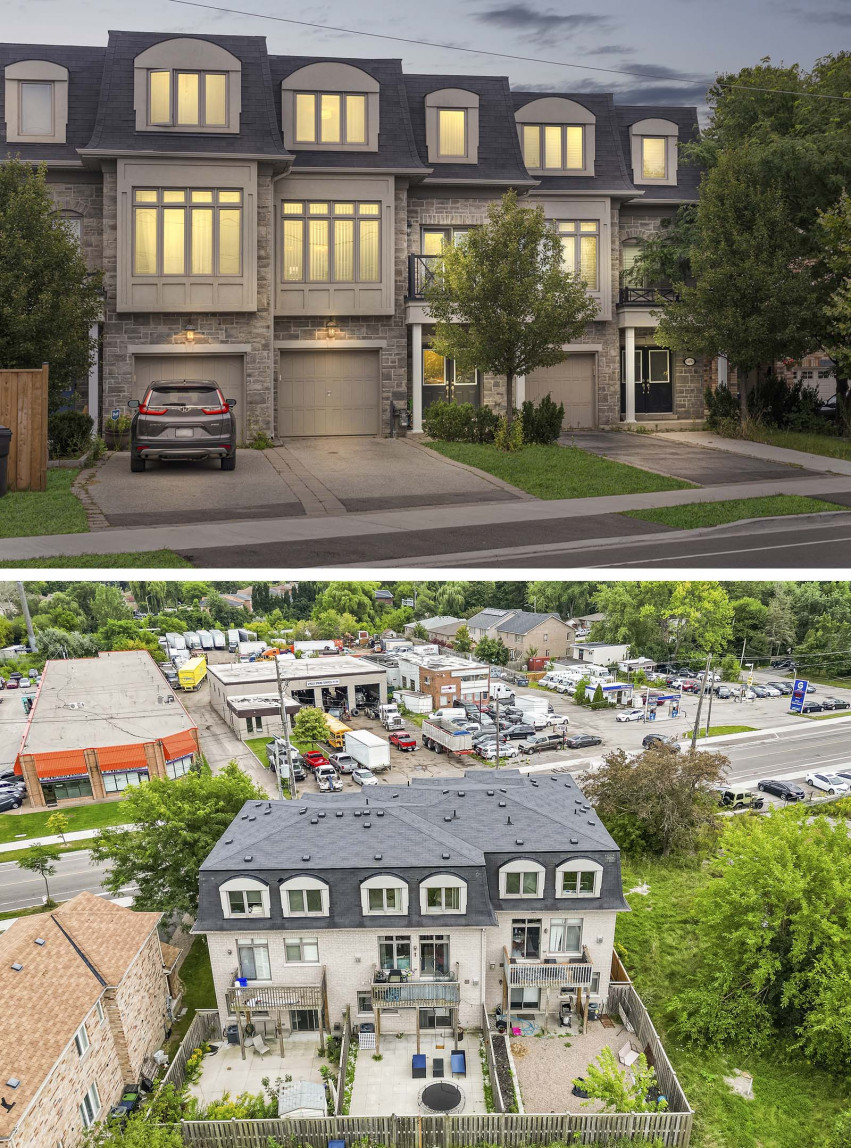
Listed For Sale Starting At: $1,088,900
Inclusions:
All Existing Kitchen Appliances - S/S (Brand New Fridge, Brand New Stove, New B/I dishwasher, Range Hood), Washer & Dryer, All Existing Electrical Light Fixtures, All Window Coverings,All Bathroom Mirrors, EV Charger, Central Vac., Garage Door Opener
Exclusions:
None
Rentals:
Hot Water rental
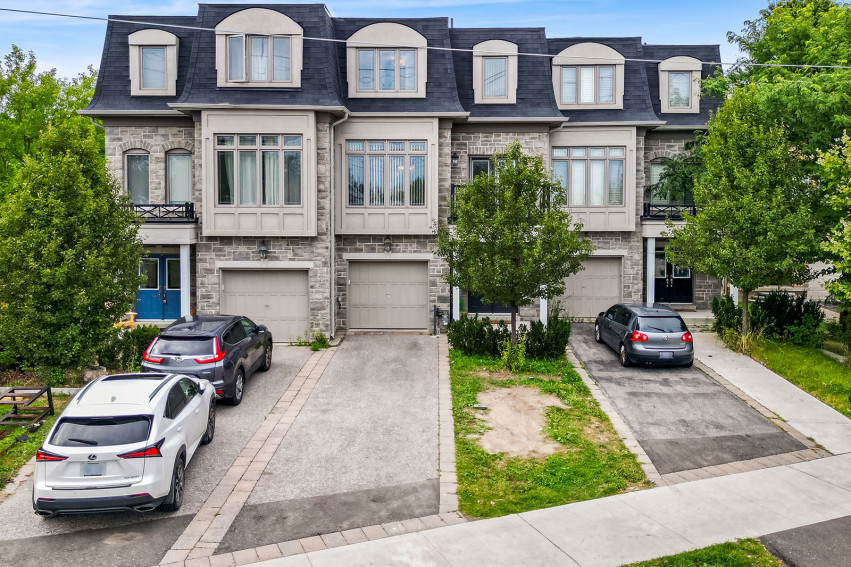

Thank you for reaching out!
We'll get in touch with you soon.
Your referrals help the Hospital for Sick Children Toronto ( SickKids ). Through your Patronage and referrals, we were able to raise $16,500 for SickKids in 2022. This year, we are on a mission to raise $20,000 for SickKids. As you know SickKids does awesome work in helping kids fight nasty life threatening diseases like cancer, Non-Hodgkin’s lymphoma, leukaemia and others. They also lead the way in early diagnosis of Autism and rapid recovery from spinal cord injuries. Most don’t know though that SickKids is a non-profit, so they depend on sponsorships and donations to provide their world class care and keep costs for families of these beautiful kids to a minimum. So when you or anyone you know does business with us, not only do we deliver on our award-winning service, you can rest assured a very worthy cause benefits as well.
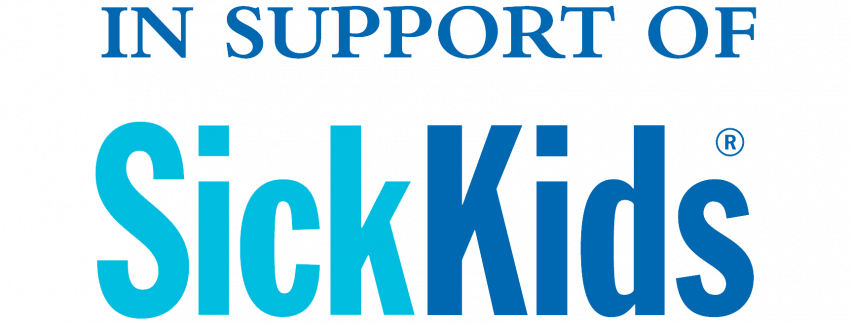
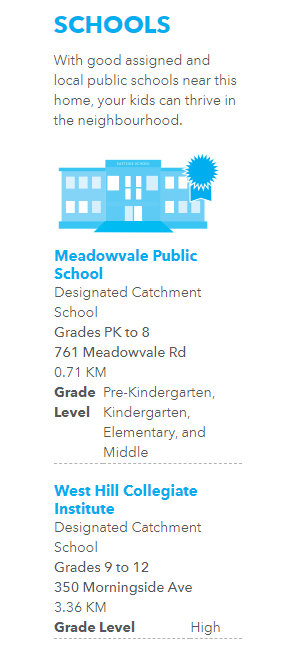
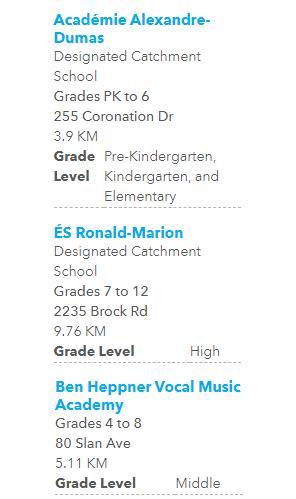
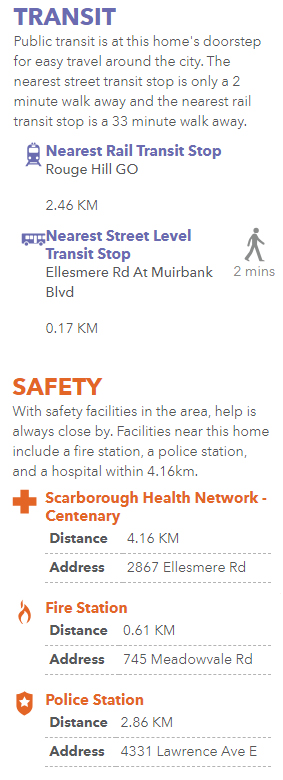
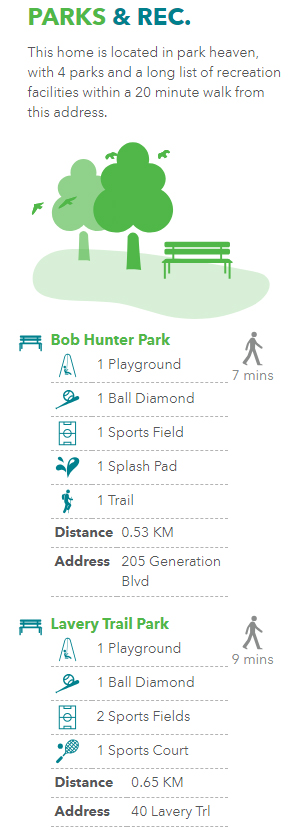
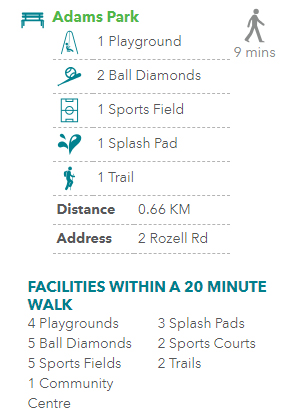
Ready to take the Next Step?
Schedule a call with our team to get started.



